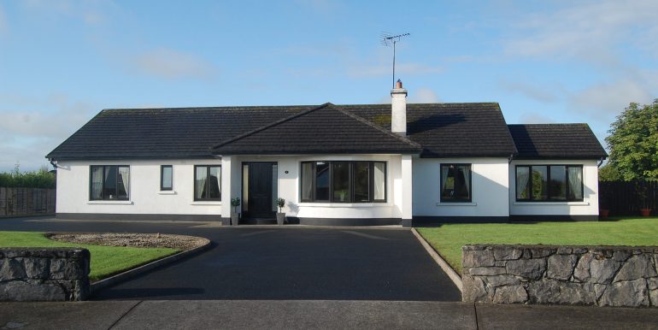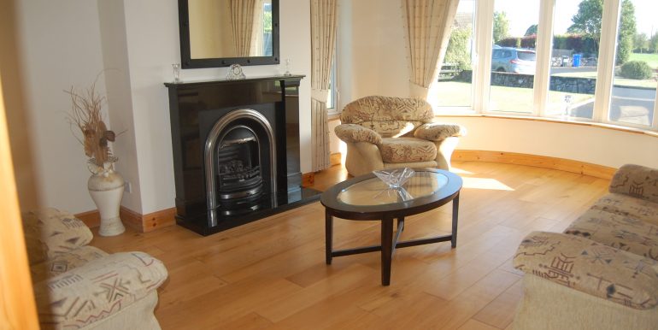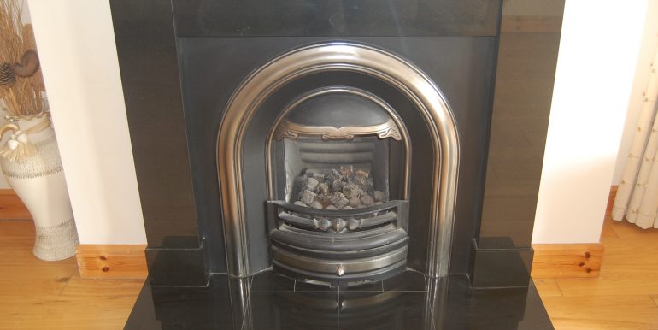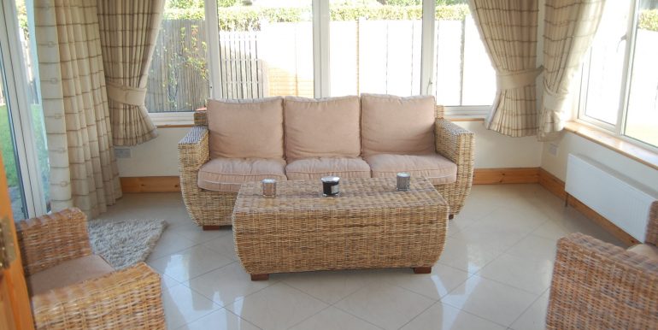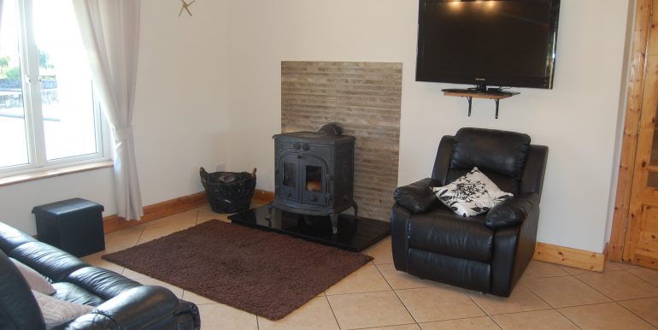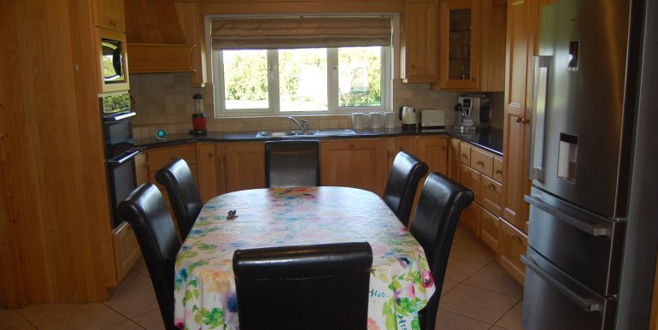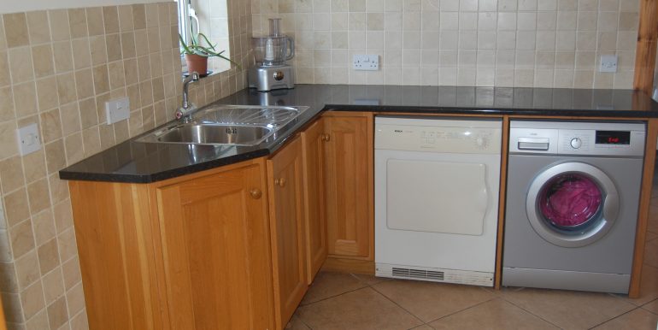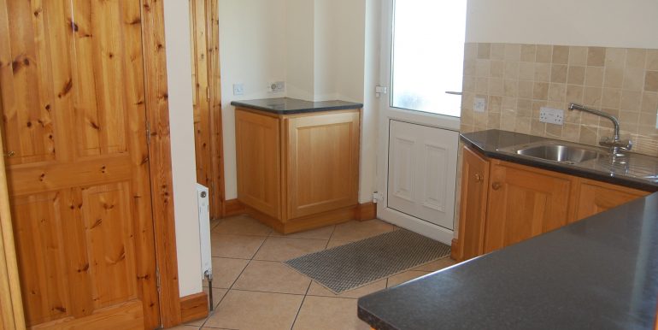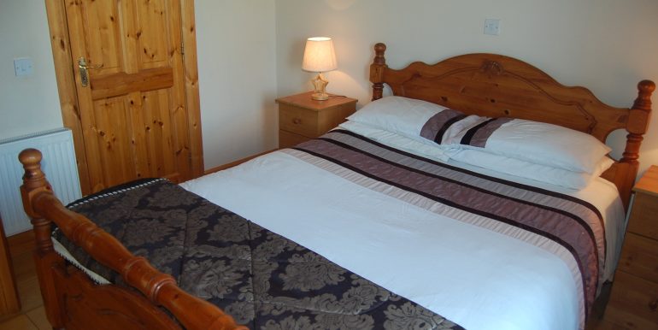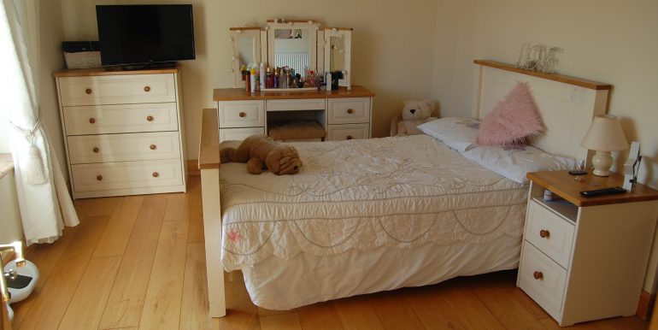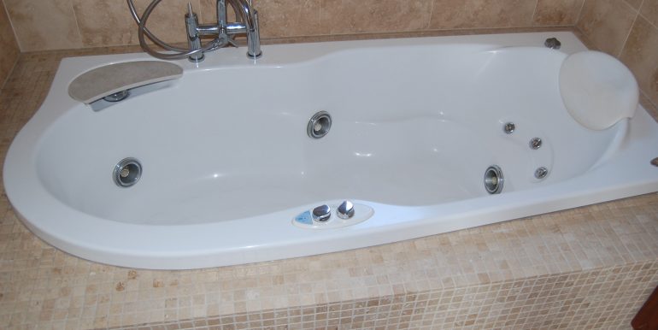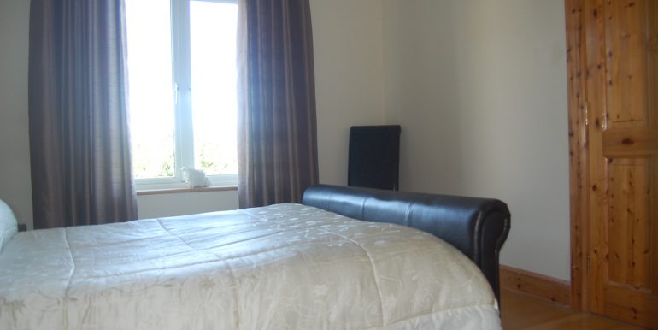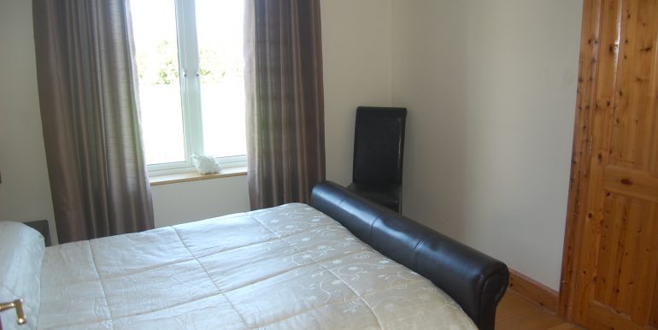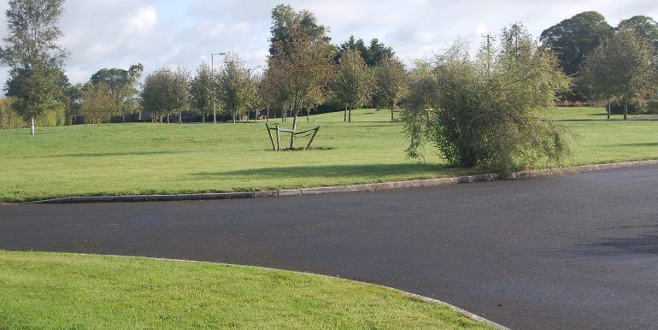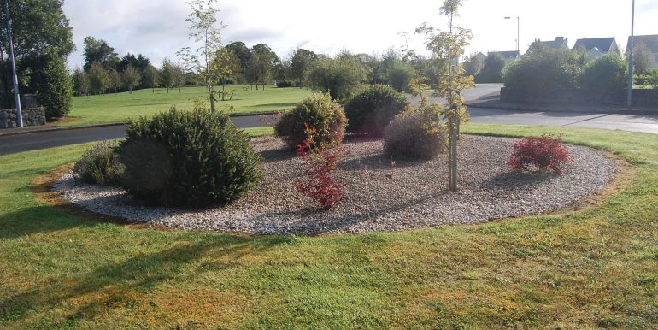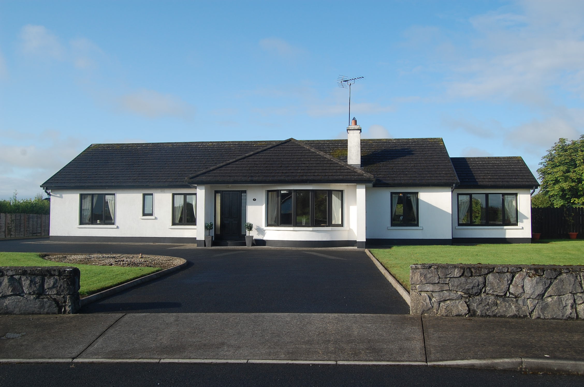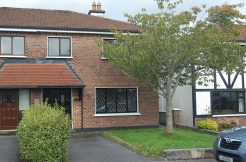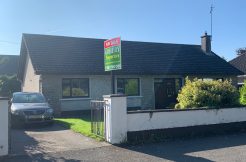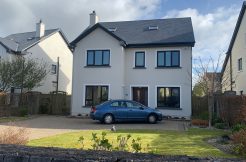SOLD €295,000 - Detached, Residential, Single Family Home
3 Caislean Cuirte, Corofin, Co. Galway
Property Overview
Overall Floor Area: 178.26 m2
Property Description
Gohery Properties are delighted to bring 3 Caislean Cuirte – this exceptional 178.26 sq mts (1,919 sq. ft.) stylish residence to the market. It has been designed, constructed and completed with impeccable attention to detail.
Quality 4 bed detached home – Ready to walk in to and in great condition, this home boasts spacious accommodation, excellent location with style and generous green area’s, easy access to shops, services, public transport – not to mention Galway city centre just 30 mins away.
Located in the highly sought after area of Corofin, it is mere minutes from Corofin Village centre amenities including, shop, church, pub, gaelic grounds, school and just 7.3 km off the M17 motorway to Galway (32 km to Galway Clinic) and just 19km from intersection with Shannon/Limerick motorways
3 Caislean Cuirte is presented to the market in showhouse condition and boasts so many quality extras – Features include quality fitted kitchen with granite worktops, fully tiled bathrooms and en-suites, solid oak floors, an impressive C2 BER, Spacious 0.23 ha (0.57 acre south west rear facing site) making this a ready to walk into home.
Accommodation includes (all dimensions in metres)
Entrance Porch & Hall – 1.8 x 6.5 – combination of tiles and timber floors
Main reception – 4.4 x 5.5 – Feature gas open fireplace and bay window
Kitchen / Dining – 8 x 3.7 – Beautifully finished wall and floor units, granite worktops, American fridge, solid fuel stove to dining area
Sunroom 3.6 x 2.9 – beautifully tiled sun trap
Utility – 3.3 x 2.4 – floor to ceiling storage incorporating hot press and coat storage as well as worktop space and Sink
W.C. – Located off utility room- natural light and ventilation
Main bedroom – 3.5 x 3.75 – Double with built in slide robes and en-suite bathroom
Bed 2 – 3.6 x 4.45 – Double bedroom with built in wardrobes and En-suite bathroom
Bed 3 – 3.6 2.75 – Single bedroom with built in wardrobes
Bed 4 – 3.5 x 3.2 – Double bedroom with Built in wardrobes and En-suite bathroom
Main Bathroom – 2.6 x 1.8 – Fully tiled including W.C., W.H.B., Jacuzzi Bath
Total Area – 178.26 sq. mts (1,919 sq. ft.)
All floors are oak timber floors or tiled floors.
Externally – Large driveway to rear garden and garage with additional concrete parking bay beside garage
Rear garden is a large south west facing lawn
Overlooking open space to elevation
This home is suitable to the most discerning client seeking a large detached family home with a luxury finish within close proximity to every possible modern convenience and close to Galway and amenities or anyone needing immediate access M6 & M18/17 Motorways etc.
VIEWING BY APPOINTMENT
Property Features
Features
- Extended 4 bed family home
- Potential to extend either side of the existing dwelling
- Easy access to Newly opened M17 motorway
- Large site
- Detached Garage
- Architecturally designed
- Central Heating
- Central Location
- Executive up market residential location
- South west facing rear aspect
- Very quiet settled residential area
- Walk in condition

