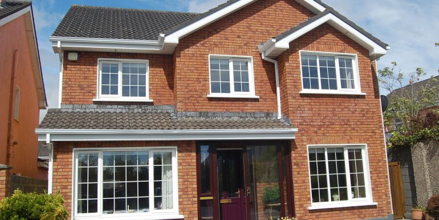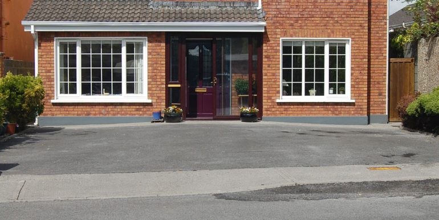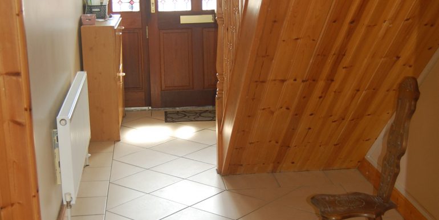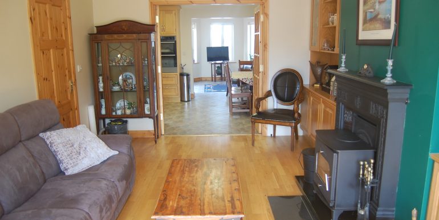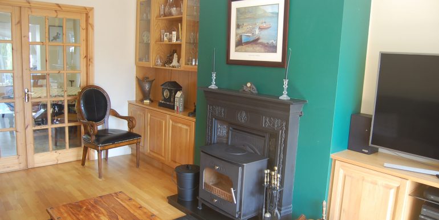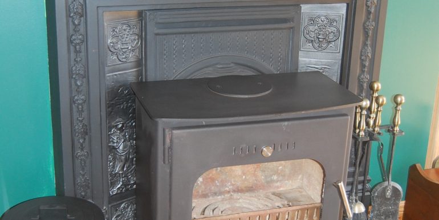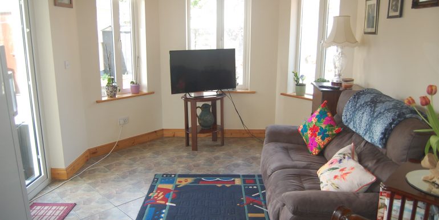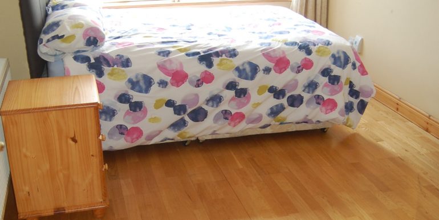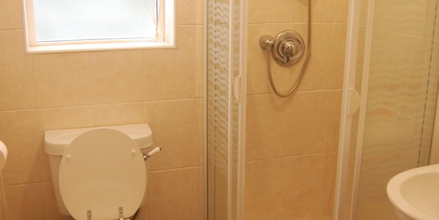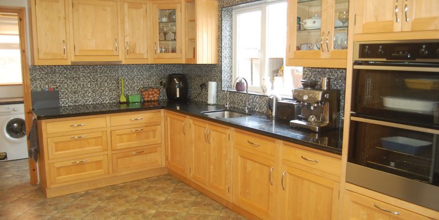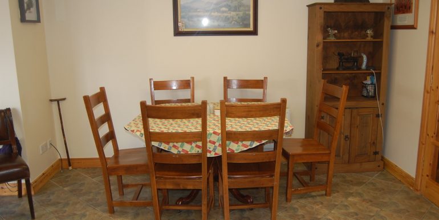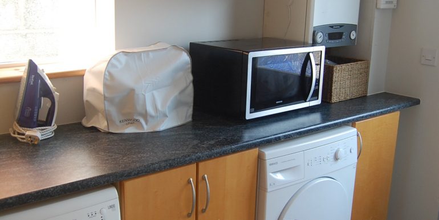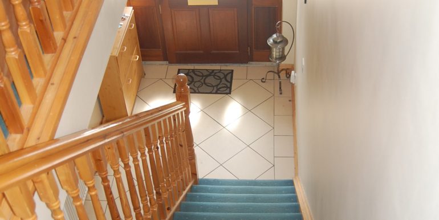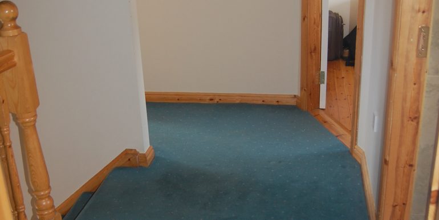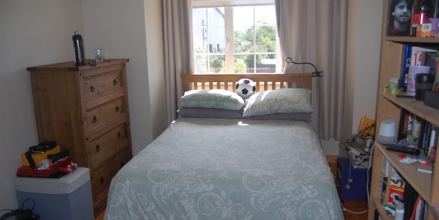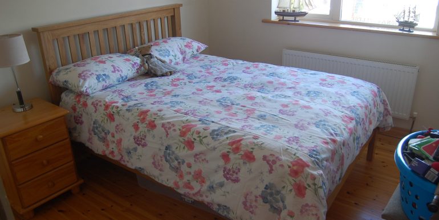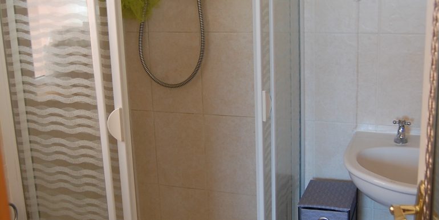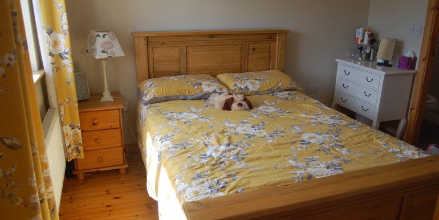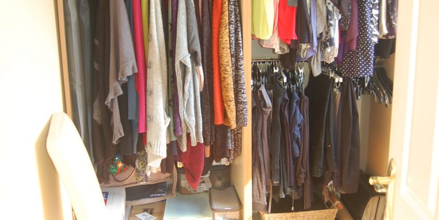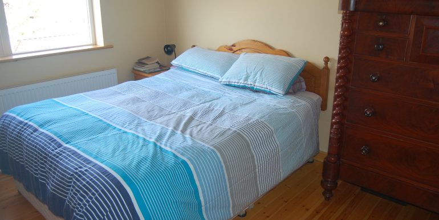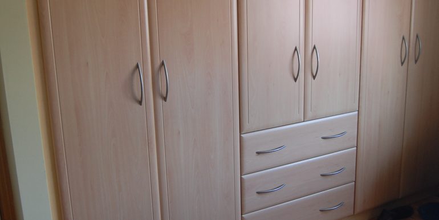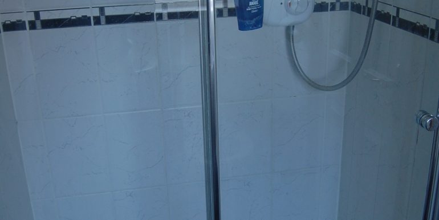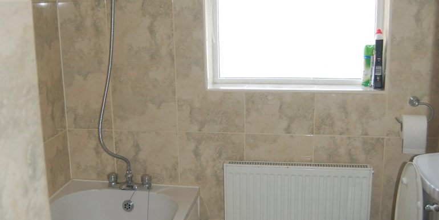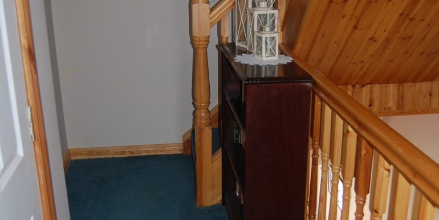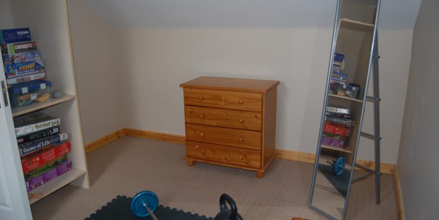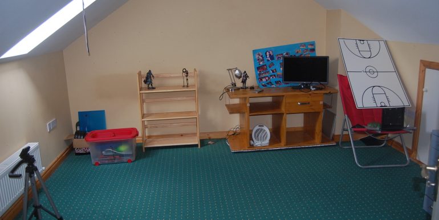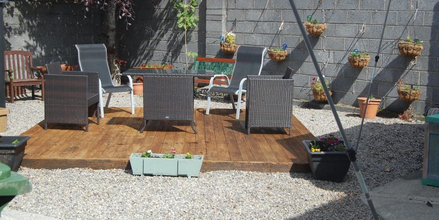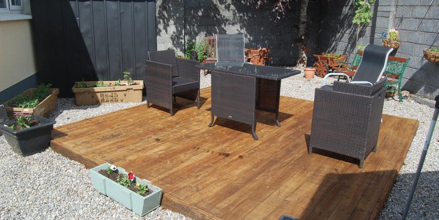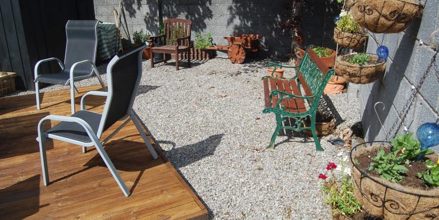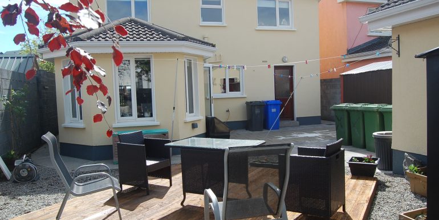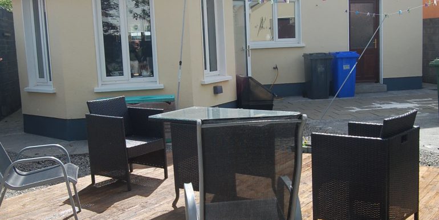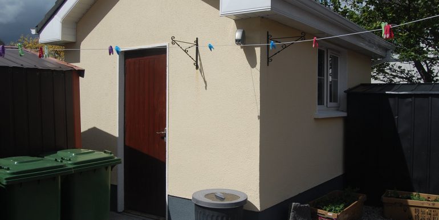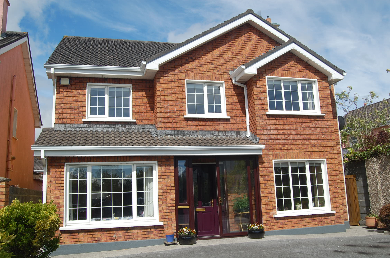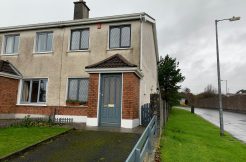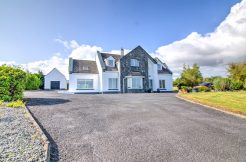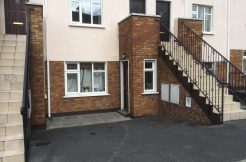SOLD €480,000 - Detached, Residential, Single Family Home
93 Bluebell Woods, Oranmore, Co. Galway
5 Bed – 4 Bath – 199 m²
- For Sale by Private Treaty
- Overall Floor Area: 199 m²
Gohery Properties are delighted to bring to the market this impressive four / five-bedroom detached family residence located in the heart of Oranmore village. This property has easy access to Galway City via coast road & dual carriageway as well as rail. Due to its great location this home also benefits with easy access to junction with M6, M18/M17. Bluebell woods is a family friendly estate situated in the heart of Oranmore Village. 93 Bluebell is a very comfortable family home located close to excellent National and secondary schools. The accommodation is bright and airy with the ground floor including a large kitchen /dining / sunroom, with double doors to the main reception and second reception / guest ground floor bedroom just off the entrance hall. There is also a guest toilet / shower room at ground floor level To the 1st floor there are four bedrooms, each one with built in wardrobes – Two bedrooms with ensuites and main bathroom The top floor includes a study and playroom A long list of extras includes – New gas “SMART” boiler installed, Gigabit broadband Solid fuel stove in main reception Solid timber handmade kitchen with granite worktops 2 ensuite bedrooms (one with walk in wardrobe) Large playroom and potentially home office / study on 2nd floor Measurements: Ground Floor Living room 16’7 x 11’2 Bay Window 6’10 x 2′ Kitchen/Dining Room 21’8 X 11’6 Utility 10’6 X 5’11 Toilet / SHOWER – 5’3 X 5’3 Study / Bed 5 14’6 X 8’7 Sunroom 13’1 X 10’1 First Floor Bedroom 1 12’4 X 9’10 En-Suite 8’2 X 4’1 Bedroom 2 12’4 X 9’10 Ensuite Bedroom 3 10′ X 8’10 Bedroom 4 10’9 X 9’3 Ensuite Walk in wardrobe Main Bathroom 7’11 X 6’6 Second Floor Study 10′ X 13′ Playroom 13 ‘X 14’ Total area 199.33 sq mts (2,145 sq.ft.)
Property Features
- 4/5 -bedroom property with 2 bedrooms En-suite (additional Bathroom on ground floor also)
- Extends to 199.33 sq mts (2,145sq. ft) accommodation
- Located in quiet cul de sac
- Large 2/3 car tarmacadamed driveway
- Oranmore is blessed with strong infrastructure links via road and rail
- Short walking distance to village centre amenities and schools
- tarmac driveway & garden shed to rear garden
- Adjacent to many amenities including schools, shops, parks, recreational facilities
- Rare opportunity to acquire such a well built, traditionally designed, modern family home
Features
- Gigabit broadband
- In excellent condition and ready to walk in to.
- Easy access to motorway and rail links
- Village centre location
- Located near Renville Park
- Sailing club and Golf club
- Easy access to M6 Motorway - Easy access Dublin and Galway
- Attic Converted
- Central Heating
- Executive up market residential location
- Gas Central Heating
- Large feature windows allow passive solar gain
- Very quiet settled residential area
- Walk in condition

