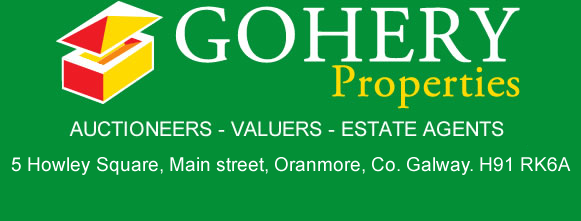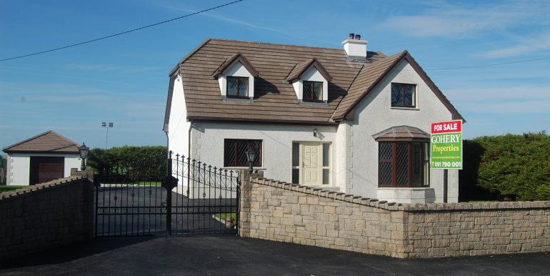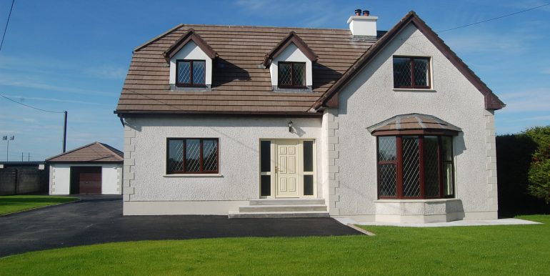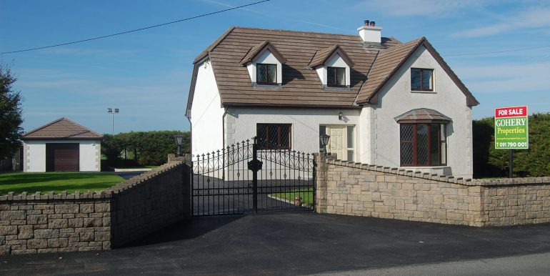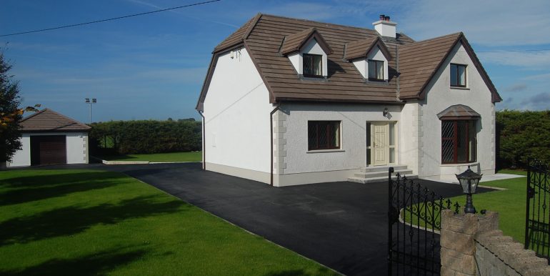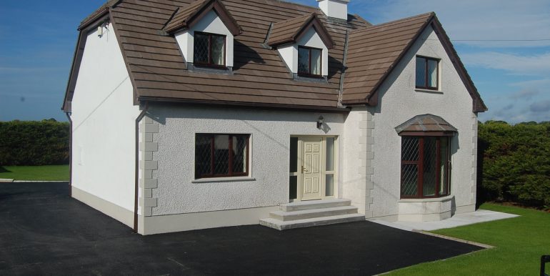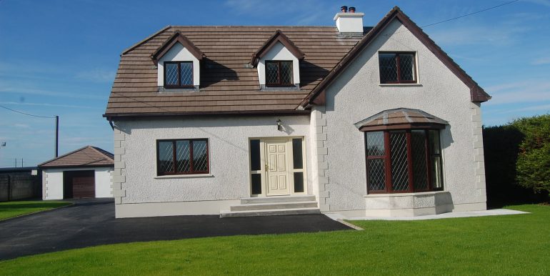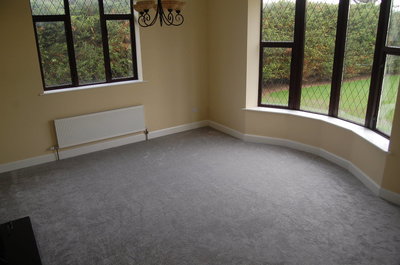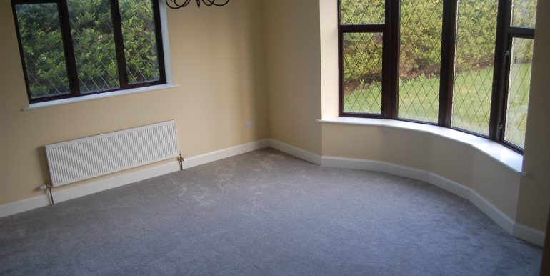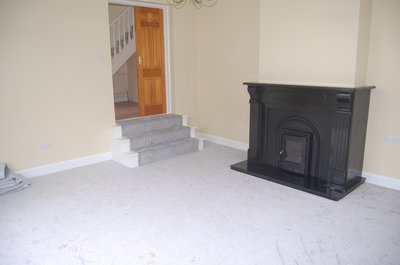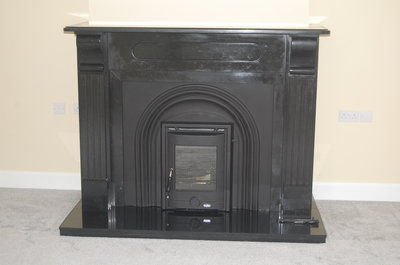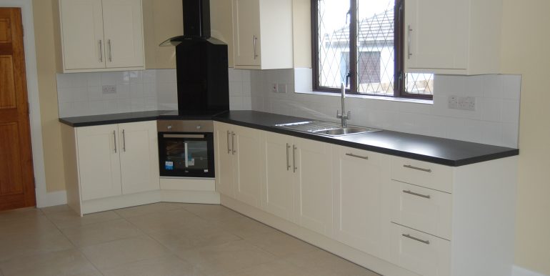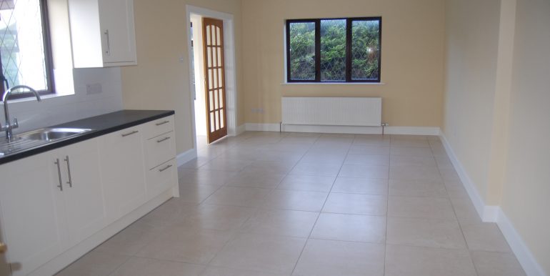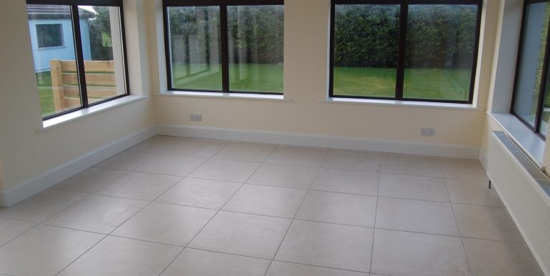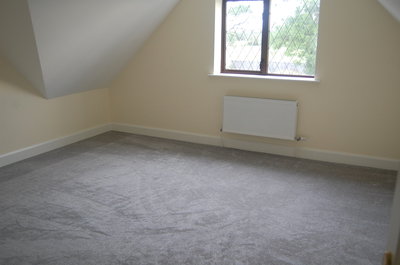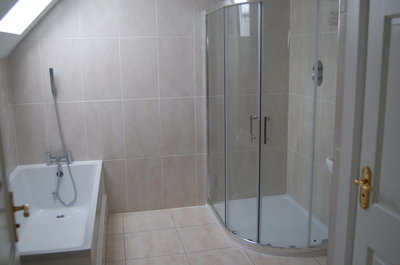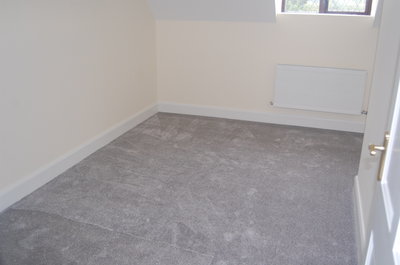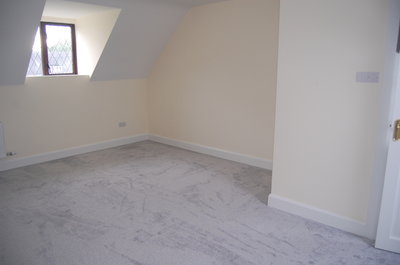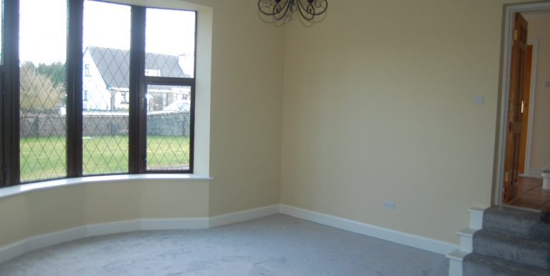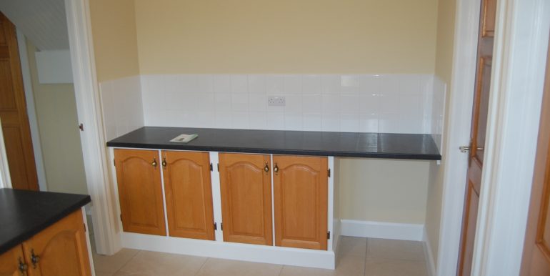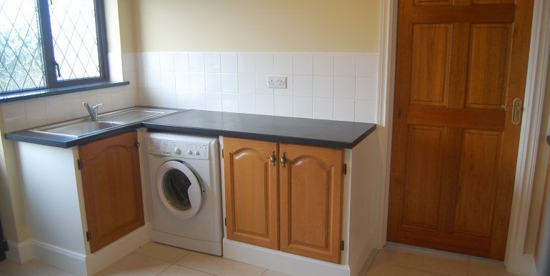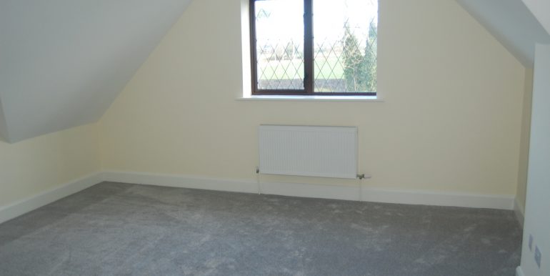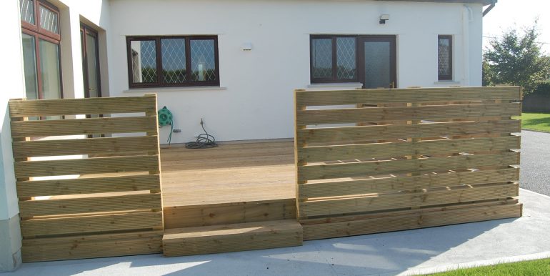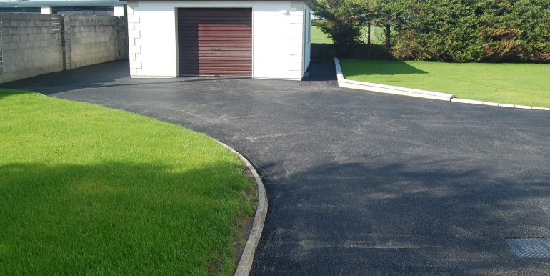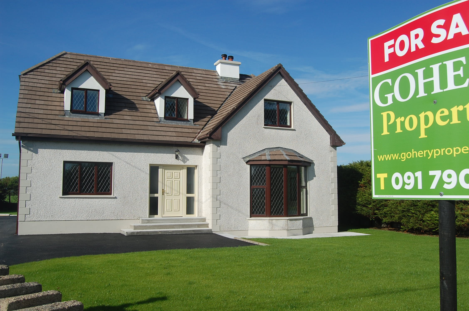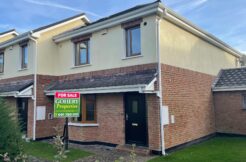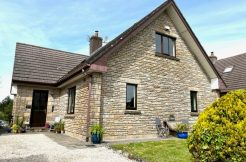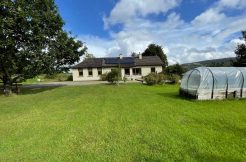SOLD €365,000 € - Detached, Residential
Cregmore, Claregalway, Co. Galway
Overall Floor Area: 188.7 m2
Property Description
Gohery Properties are delighted to bring this fully re-furbished 4 bed detached home to the market – this exceptional 2031 sq. ft. residence has been transformed from its original condition- built in 2000 – to its current standard with a new kitchen, modern tiling, upgraded levels of heating, to the market. It has been designed, constructed and completed with impeccable attention to detail.
Accommodation includes (all dimensions in metres)
Entrance Hall – 2.45 x 4
Main reception – 5.25 x 4.55 – sunken reception with feature window, modern fireplace with insert stove
Kitchen / dining – 8 x 3.75 Beautifully finished wall and floor units – tiled floors
Utility – Large utility with w.c and coat store off.
Family / Sun-room – 5 x 4 – a large family room / sunroom area with large feature windows facing south west
Bed 1 – 3.9 x 3.875 – Double bedroom
1st floor – Landing
Main bedroom – 3.9 x 5.7 – including en-suite bathroom
Bed 3 – 3.8 x 4.02 – Double bedroom
Bed 4 – 4.65 x 3.875 – Double bedroom
Main Bathroom – 2.85 x 2.875 – Fully tiled including W.C., W.H.B., Bath with integrated shower
Total Area – 188.69 sq. mts (2,031sq. ft.)
Externally – Feature entrance gates through to extensive driveway which continues to rear garage door
Font & rear gardens newly seeded
Raised deck to rear
This home is suitable to the most discerning client seeking a detached family home with a luxury finish within close proximity to every possible modern convenience and close to schools, services and easy access to East Galway Industrial Parks, Cregmore Golf club, M6 & M17 / 18 Motorways etc.
Features
- Extended 4 bed family home
- Easy access to M6 Motorway - Easy access Dublin and Galway
- Detached Garage
- Central Heating
- Executive up market residential location
- High level of insulation
- Large feature windows allow passive solar gain
- South west facing rear aspect
- Very quiet settled residential area
- Walk in condition
