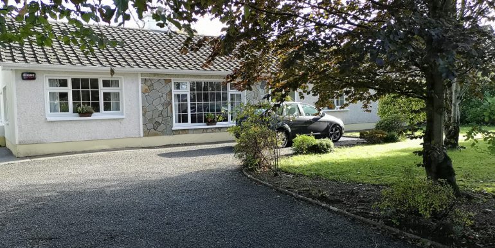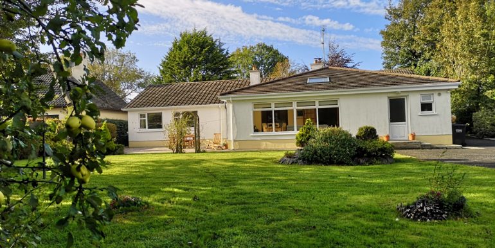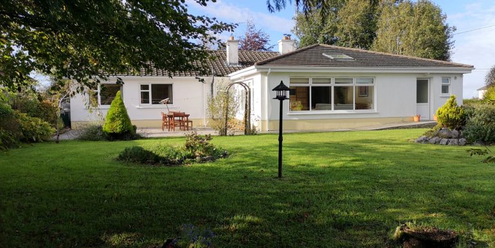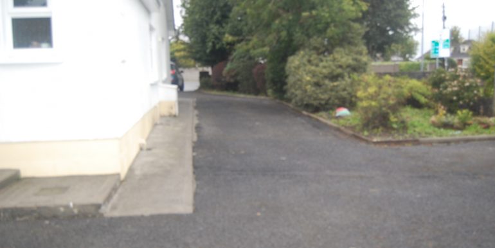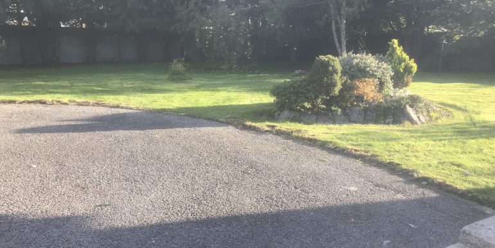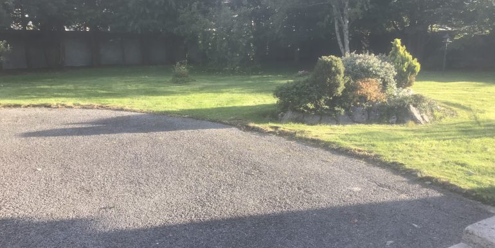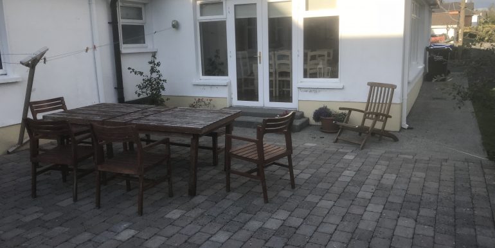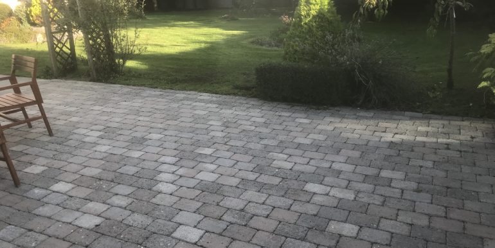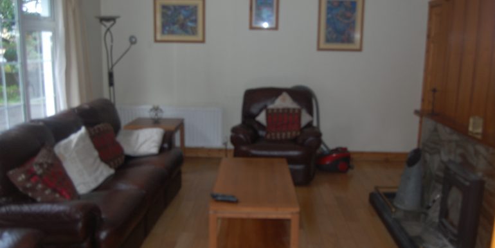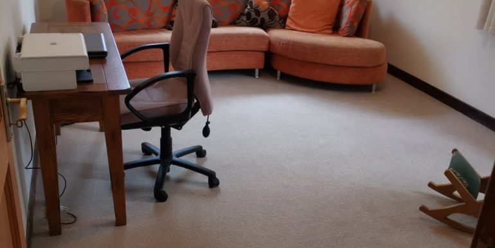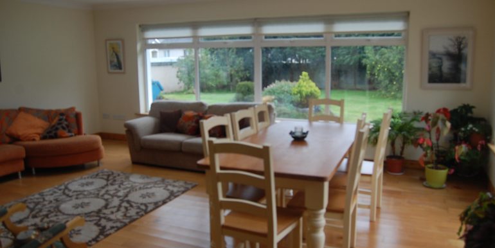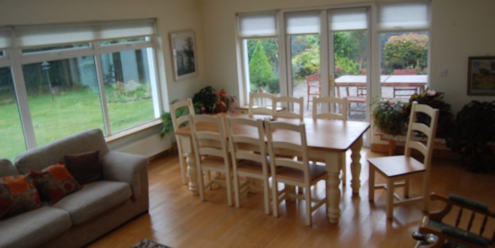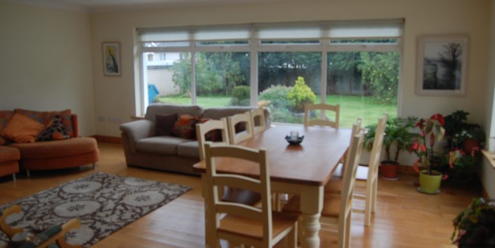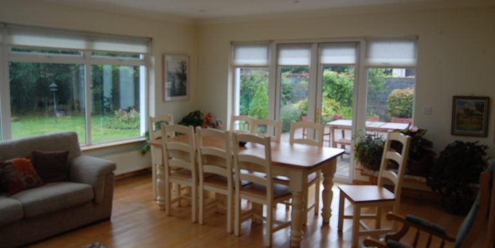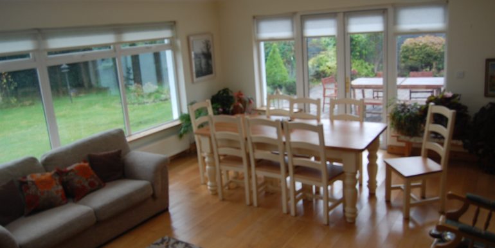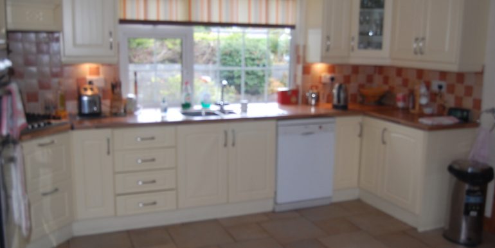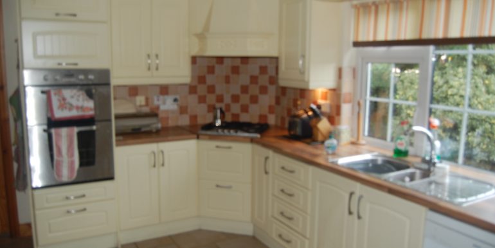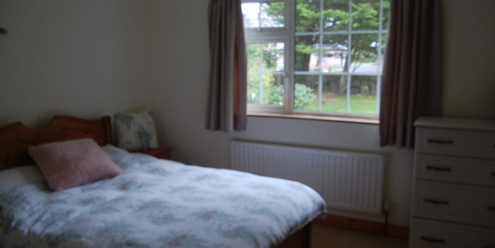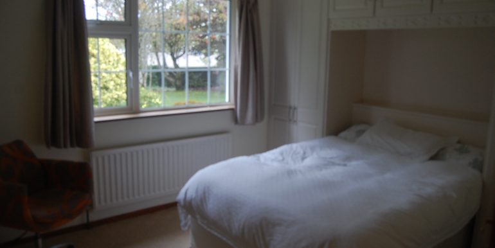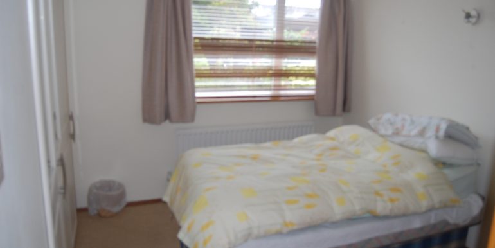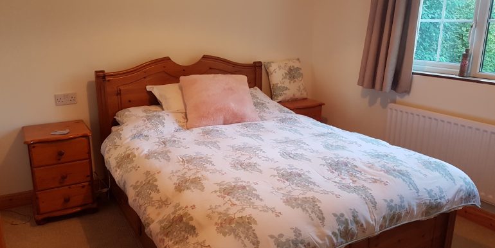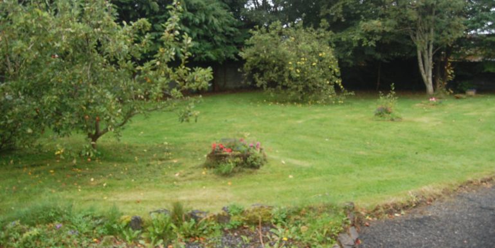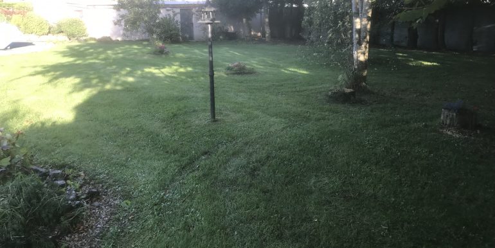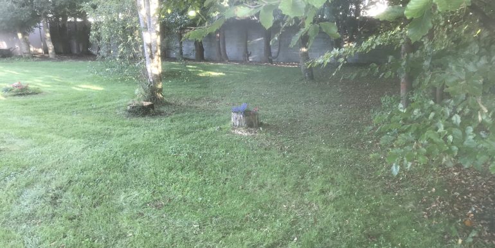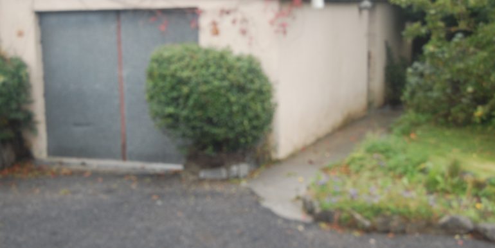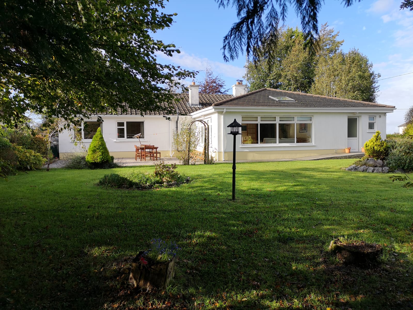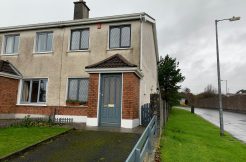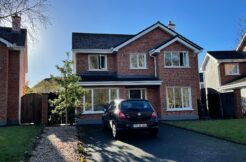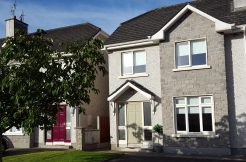SOLD €425,000 - Detached, Residential, Single Family Home
Dublin Road, Oranmore, Co. Galway
Overall Floor Area: 171.8 m2
Property Description
The property is bathed in sunlight throughout the day due to the south facing rear gardens with large feature vertical and velux windows allowing maximum light and solar gain to the home.
The residence extends to circa 1,849 sq ft of excellent family living space and is teeming with extras evoking thoughts of homeliness, privacy and comfort.
The accommodation comprises of entrance hall with solid timber flooring, a large lounge with timber floors and solid fuel fire front stove to the fireplace, this rooms allows access to the dining / kitchen area with quality fitted kitchen and tiled floors which are conveniently located beside a large playroom or 2nd reception room. The dining area includes an oil-fired stove to this cosy corner of the kitchen.
The utility room and toilet are located just inside the back door. This bathroom having the added benefit of including a floor electric shower in addition to toilet and wash hand basin.
From the kitchen / dining, double doors bring you into the beautiful sunroom €” with large south facing velux and vertical windows allowing maximum light and passive solar gain to the rear of the house. This area has solid timber floors and leads directly to the study area €” a compact area which is ideal for a home office or study area.
The 4 well-appointed and carpeted bedrooms all have built in wardrobes and all are double rooms.
The main bathroom is fully tiled with power shower fitted to the bath area
ACCOMMODATION (all dimensions in metres)
Entrance porch with PVC sliding door
Entrance Hallway: 3.85 x 1.92
Solid Timber floor
Lounge: 4.85 x 4.4
Solid timber floors, fire front stove and access to kitchen / dining
Kitchen / Dining area – 4.26 x 3.54 + 3.3 x 3.3
Including tiled floors, abundance of wall and floor presses, tiled back splash, Oil stove heating unit for the property
Utility and W.C: 3.25 x 3.27
Wall and floor storage units in the Utility – Off the Utility to guest toilet incorporating WC, WHB, and wet floor electric shower
Playroom: 4.8 x 3.3
Located just off the kitchen area,
Sunroom : 4.89 x 6.42
A strong feature room and focal point of the house €” allows easy access from kitchen / dining and further out to the patio and rear gardens
Study: 3.3 x 3.2
Convenient location for nursery or home office
Bedrooms accommodation
The property includes 4 double bedrooms; all carpeted floors and having built in wardrobes in all bedrooms.
Garden & Outside Space –
Tarmac driveway to front and rear of property, mature gardens to front and rear – mature trees & shrubbery throughout, access to single storey shed.
Village Centre location
South facing rear private garden
Large 4 bed single storey detached family home
Situated on a 0.37-acre site, South facing to rear elevation
Extends to 1,850 sq. ft of living space
Boasts 4 receptions, 4 beds, 2 baths
Total square footage; 1,850 sq.ft.
4 double bedrooms
Picturesque gardens extending to 0.37-acre
Tarmac drive around to the rear of the property
Meticulously maintained lawns, trees & planting
Located within moments of Oranmore Village & amenities
Within easy commuting distance of Galway City
NOTE: These particulars are not to be considered a formal offer. They are for information only and give a general idea of the property. They are not to be taken as forming any part of a resulting contract, nor to be relied upon as statements or representations of fact. Whilst every care is taken in their preparation, neither Gohery Properties nor the vendor accept any liability as to their accuracy. Intending purchasers must satisfy themselves by personal inspection or otherwise as to the correctness of these particulars. No person in the employment of Gohery Properties has any authority to make or give any representation or warranty whatever in relation to this property.
Property Features
Features
- South facing private rear garden
- Easy access to motorway and rail links
- Village centre location
- Extended 4 bed family home
- Easy access to M6 Motorway - Easy access Dublin and Galway
- Large site
- Detached Garage
- Central Heating
- Central Location
- Executive up market residential location
- Fire Place
- Mature landscaped lawns
- Security Alarm
- Very quiet settled residential area
- Walk in condition

