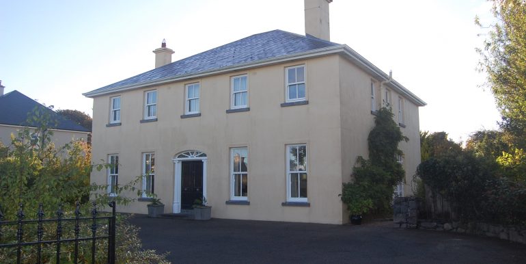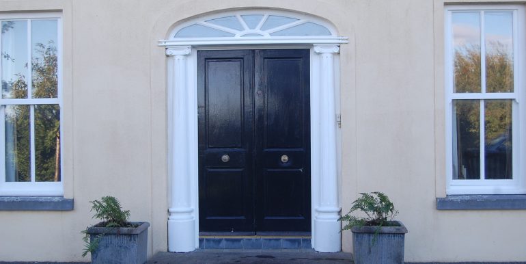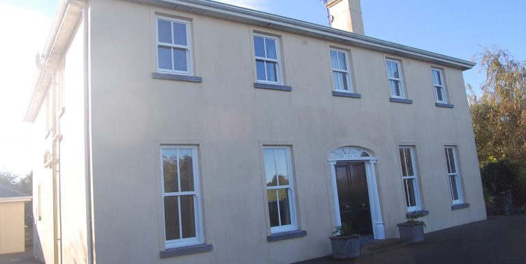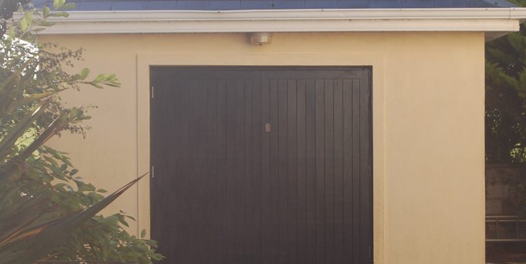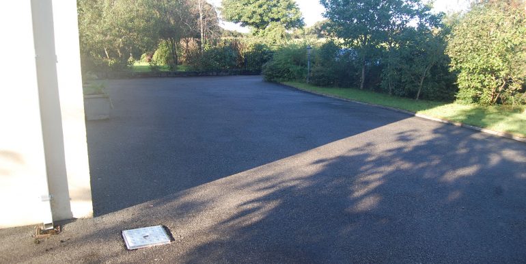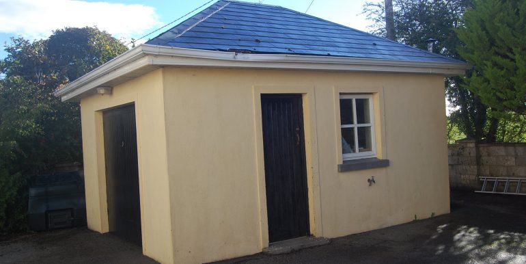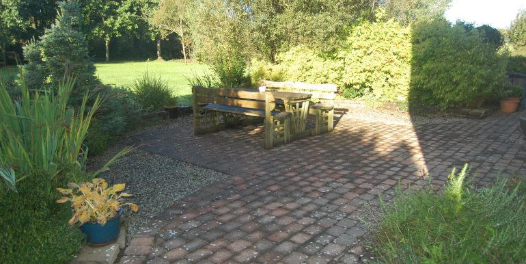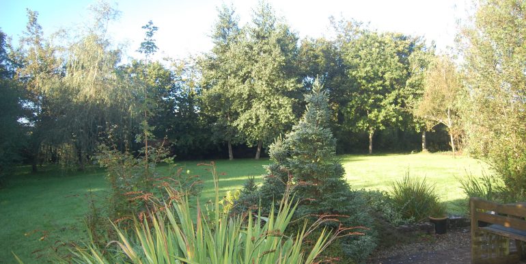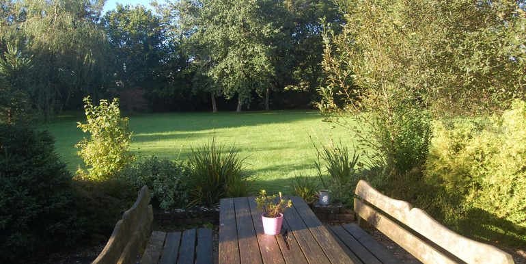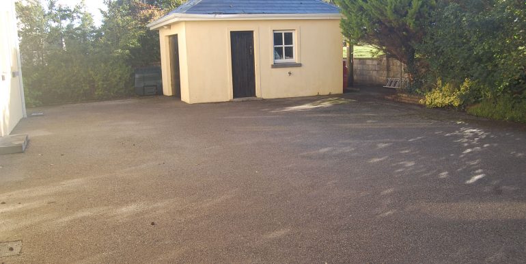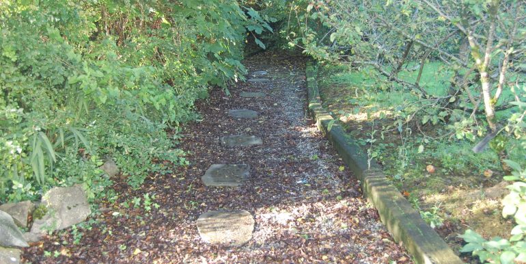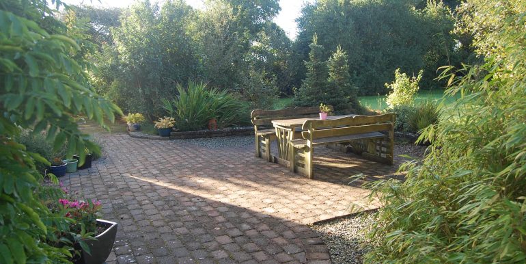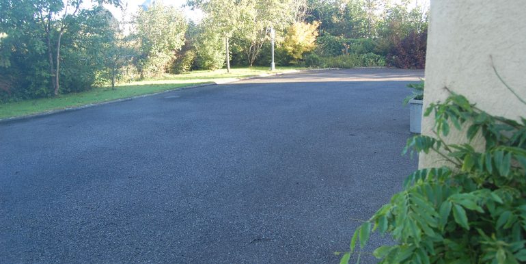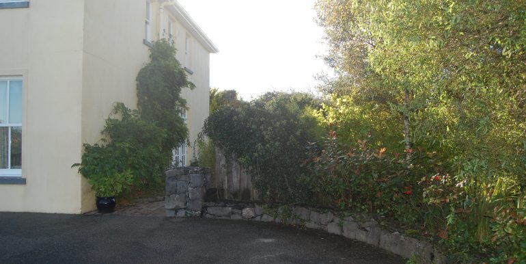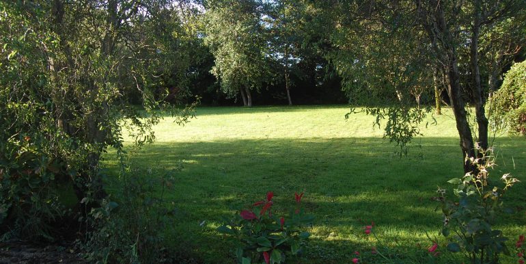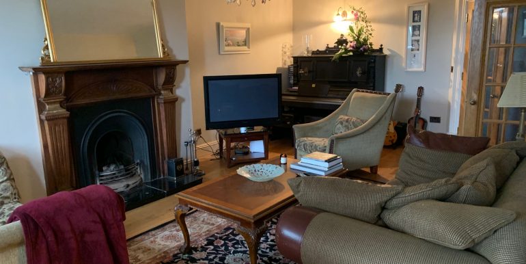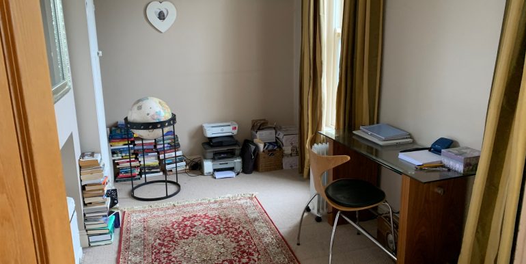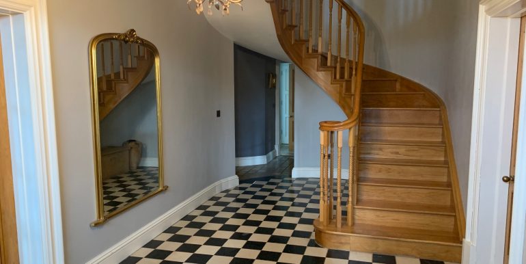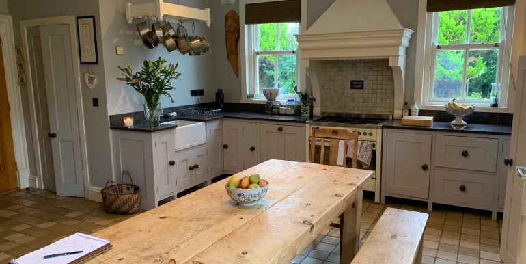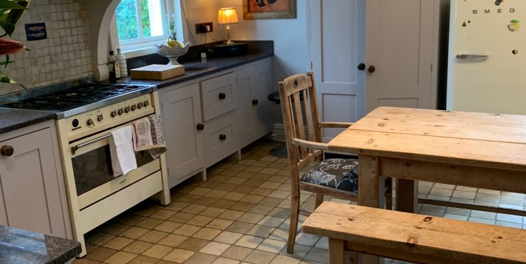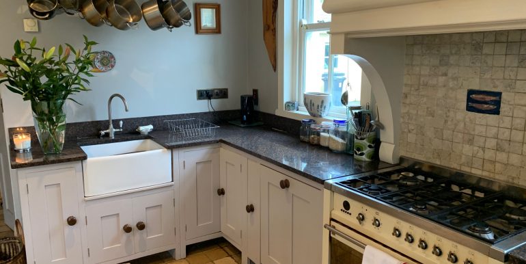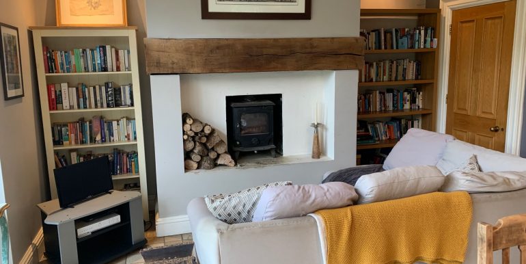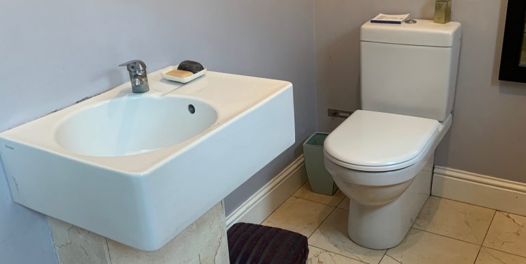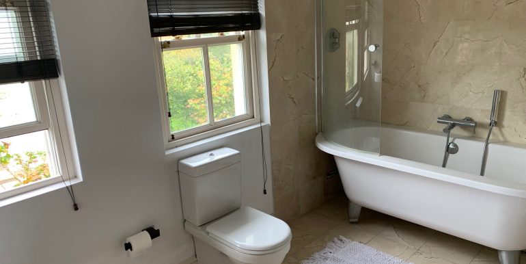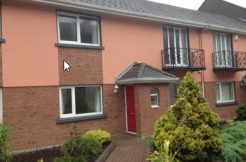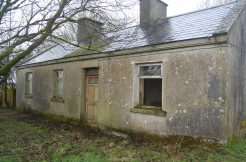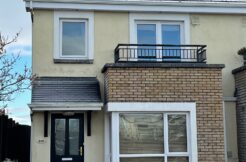SOLD €695,000 - Detached, Residential
Kilcaimin, Oranmore, Oranmore, Co. Galway
- For Sale by Private Treaty
- Overall Floor Area: 280 m²
Gohery Properties are delighted to bring to the market this exceptional 5 / 6 bed detached family home which is superbly presented with beautiful manicured landscaped gardens totalling 0.24 ha (0.59 acres) – both front and rear gardens are level and lawned with mature shrub line boundaries to both sides. Built in 2004, the house extends to c. 280 sq. mts. (3,000 sq. ft.) and exudes quality from start to finish €” the house was built by the current owners to exacting standards. This beautiful family home will be very appealing to the mid to large family that need internal space and large gardens €” and the flexibility to benefit from fibre broadband allowing you to work from home in the fully fitted office suite to the rear of the detached garage. The home has spacious and adaptable accommodation including entrance hall with feature tiled hallway, bespoke handmade stairs, main reception, open plan kitchen / Dining living, utility and guest W.C.To the first floor we have 5 double bedrooms, with the master suite and bedroom 2 both having their own en-suite, bed 3 & 4 sharing an ensuite and bed 5 has use of the main bathroom. All bedrooms have walk in wardrobes, The external walls have all been pumped for additional insulation – heated by Oil Fired Central Heating to the underfloor heating on the ground floor and to first floor bathrooms €” there is also a solid fuel stove in one of the 2 living areas. And an open fireplace to the main reception area – Windows are the very traditional timber slifing sash throughout. The property is roofed with natural slates, traditional cut stone faé§ade and the property is serviced by its own septic tank for sewerage Outside the grounds are mature and manicured with tarmac driveway to the rear of the house and allowing easy access to the rear detached We recommend early viewing of this property to appreciate the level of finish, attention to detail and the many extras this beautiful family home has to offer. Accommodation includes Feature entrance hall with bespoke oak fitted stairs – 7.3 x 3.4 Main reception – Feature fireplace – 7.95 x 4.4 2nd reception / study – 4.6 x 2.78 Kitchen dining living – 8.08 x 6.2 – feature flooring, kitchen units (with pantry off kitchen area), raised stove with feature surround Rear entrance hall Utility Guest toilet First floor Main bedroom 5.4 x 3.7 – double room featuring walk in wardrobe and laundry shoot to utility room below Main bathroom including marble floors, quality bathroom ware Bed 2 4.47 x 4.06 – walk in wardrobe and ensuite Bed 3 – 4.6 x 3.57 – walk in wardrobe and ensuite Bed 4 – 4.75 x 3.42 – walk in wardrobe and “jack & Jill” ensuite Bed 5 – 3.3 x 3.3 – walk in wardrobe and “jack & Jill” ensuite 2nd floor 7.32 x 5.92 – Large area suitable for den, study, gym, playroom External Detached garage – 4.78 x 3.76 – Tarmac driveway to front, side (Garage) and rear of house Sun drenched south west facing patio Private septic tank Mature shrubbed and 20 years of growth in the mature landscaped gardens.
Property Features
- 5 bed property with 4 bedrooms
- 0.24ha (0.59 acres) of mature shrubbed garden and lawns
- Hollow core (Concrete) floors to first floor – Pumped walls, double glased sliding sash traditional windows
- Extends to 280 sqm / 3,013 sq. ft – Underfloor heating throughout ground floor and 1st floor bathrooms
- Oranmore is blessed with strong infrastructure links via road and rail
- Detached garage, driveway to rear of house, 0.59 acres site
- Feature fireplace in main reception and stove to kitchen living dining area
- Solid oak floors throughout
- Oak doors, carved skirting & architrave throughout
- Quality fitted kitchen with French doors to south west facing patio
Features
- West South West facing rear garden
- Quaint country setting
- In excellent condition and ready to walk in to.
- Easy access to M6 Motorway - Easy access Dublin and Galway
- Hollow Core floors to first floor
- Underfloor heating
- Architecturally designed
- Executive up market residential location
- High level of insulation
- Marble Floors
- Very quiet settled residential area
- Walk in condition

