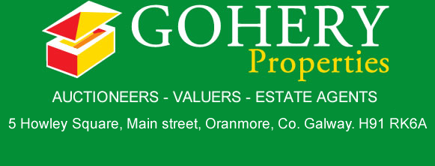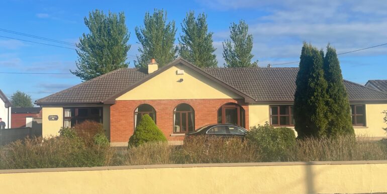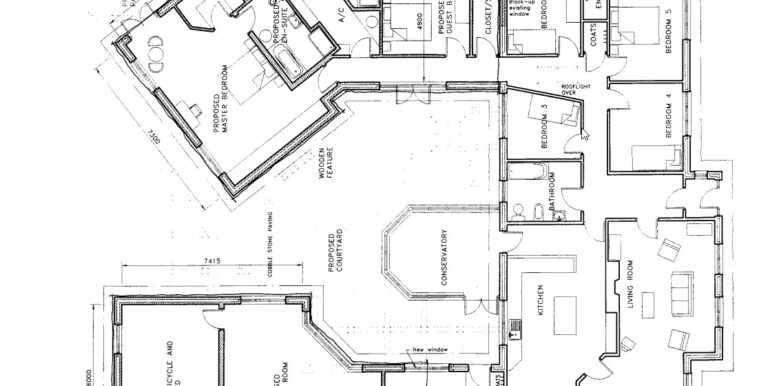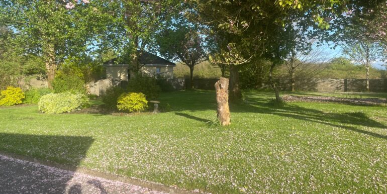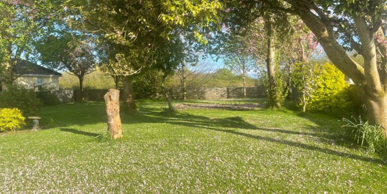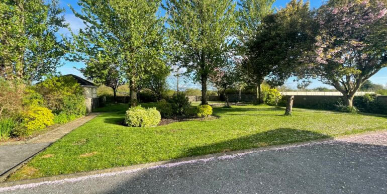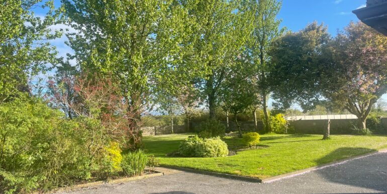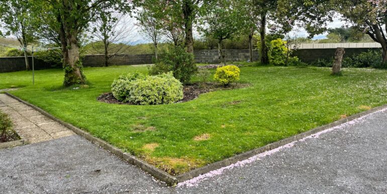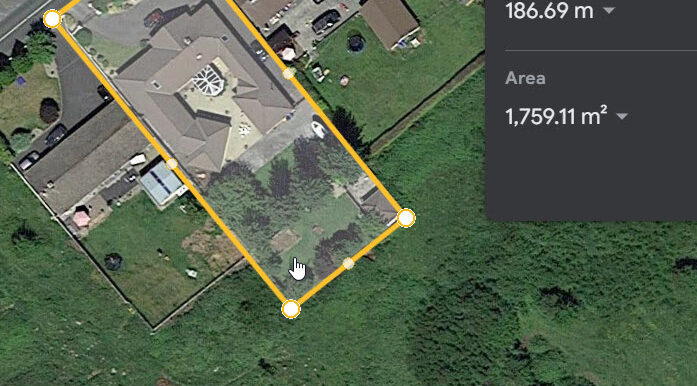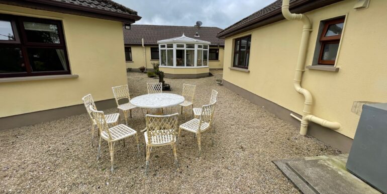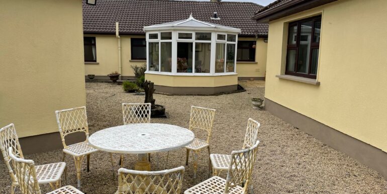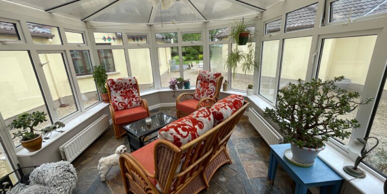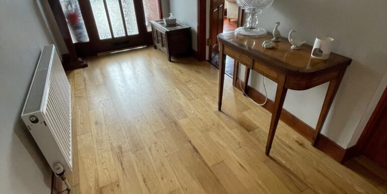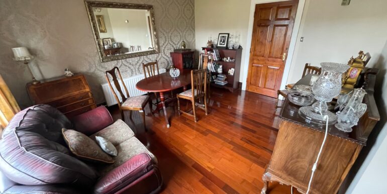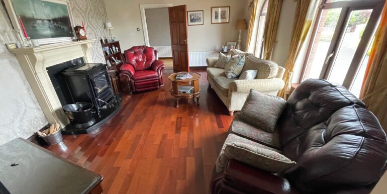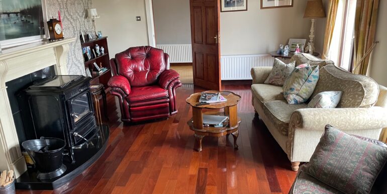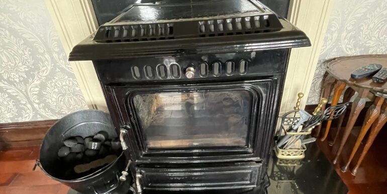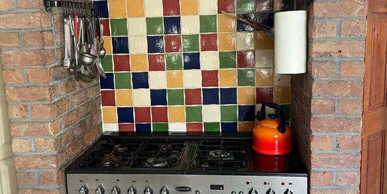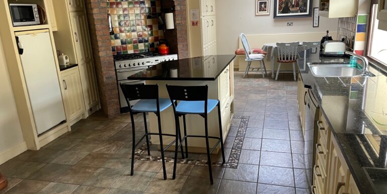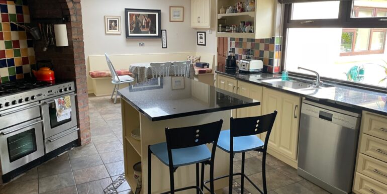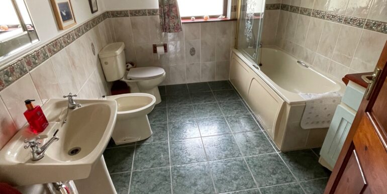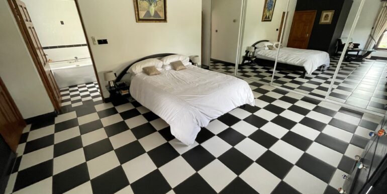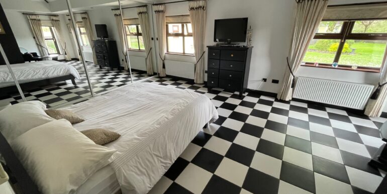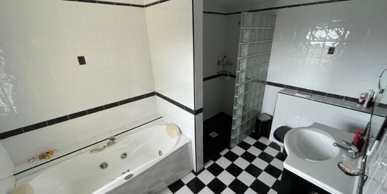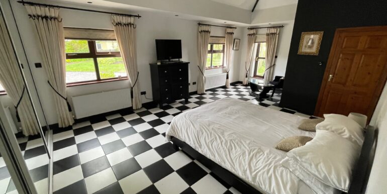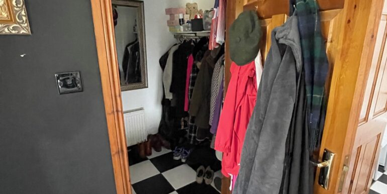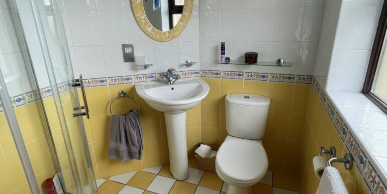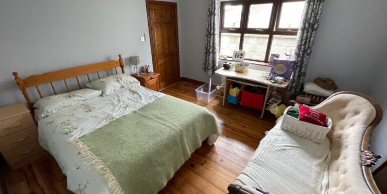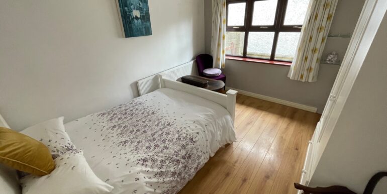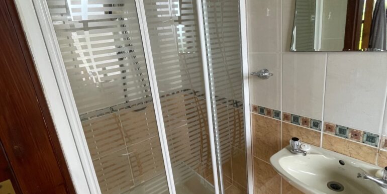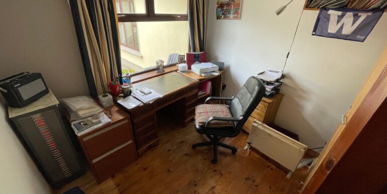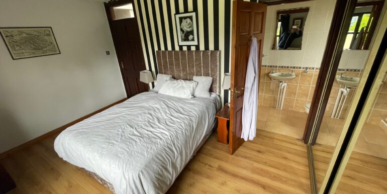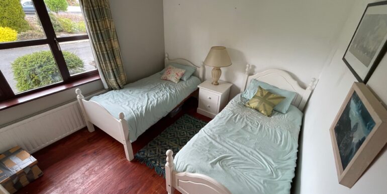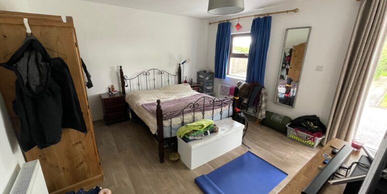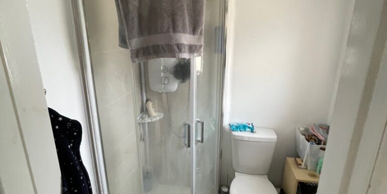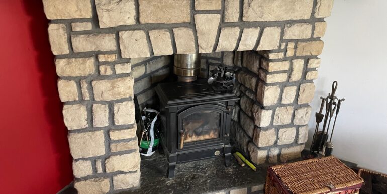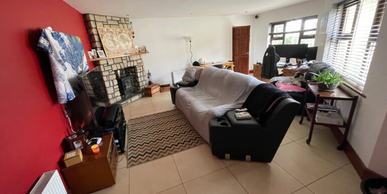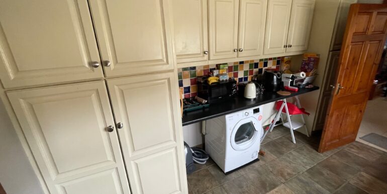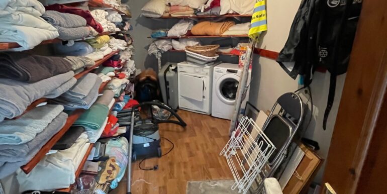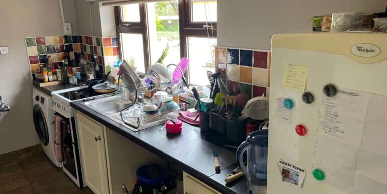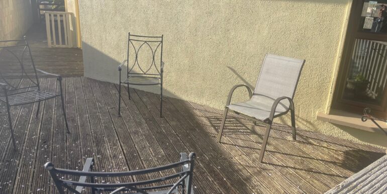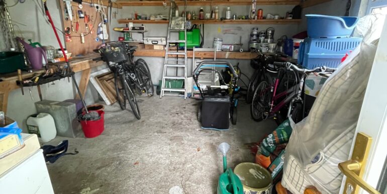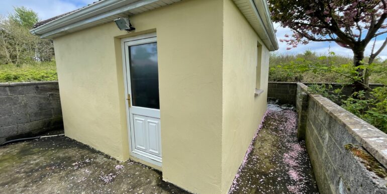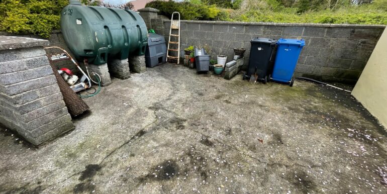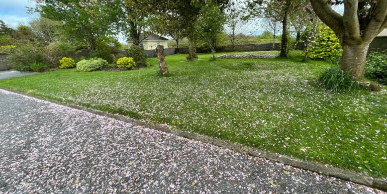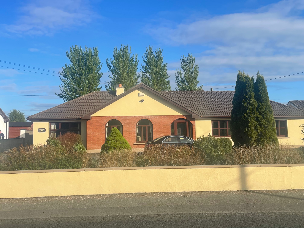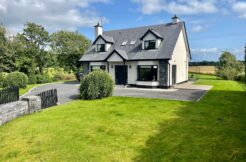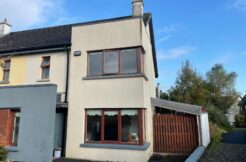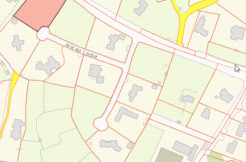SALE AGREED €595,000
Lydican, Oranmore, Galway H91 W64V
Lydican Oranmore is a semi-rural / residential location situated North east of the city and just over 5 km from the edge of Galway city. This property offers country living with the city – amenities on the doorstep. The home has been maintained and modernised since being built in 1983 and is a credit to the current owners.
Modern features such as solid fuel stoves, large master bedroom with walk in wardrobe, separate shower and bath, slide robes, spacious living accommodation including, main reception, 2nd reception, office, conservatory, south facing conservatory, decking, driveway to rear garden and garden shed all enhance the user friendly nature of this family home. In addition to the above accommodation, the property also includes another kitchen, living area, bedroom and bathroom which is ideal as independent living space or assisted living space or can easily be part of the main accommodation of the home
Accommodation includes,
Living accommodation
Entrance hallway , Main reception with feature solid wood flooring and solid fuel stove, Dining with solid wood flooring, Kitchen with large kitchen area and breakfast area, Utility including wall and floor units on 2 walls, 2nd reception with feature fireplace and stove, Office / Bed 6 with access to the rear garden, Playroom, Conservatory with direct access off the kitchen, Main Bathroom and Shower room .
Bedroom accommodation,
Large Master bedroom with feature Ensuite and Walk in wardrobe and additional sliderobes, Laundry / hot press, Bedroom 2 Ensuite / built-in sliderobes
Bedroom 3 with built-in wardrobes, Bedroom 4 Ensuite, Bed 5
External driveway to rear of house and garage
Southeast facing rear garden with mature trees and not overlooked very private Spacious car parking spaces to elevation.
Total area 327 sqm (3,520 sq ft)
BER C1
BER: C1 BER No.114837768 Energy Performance Indicator:173.61 kWh/m²/yr
