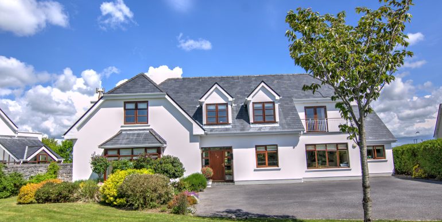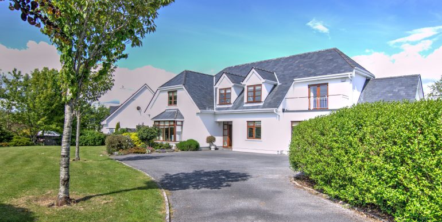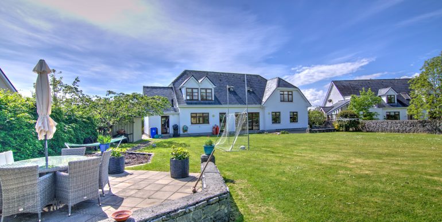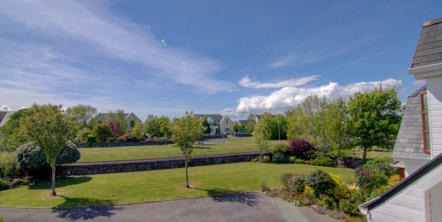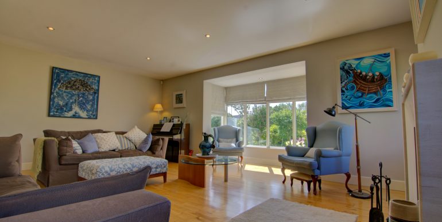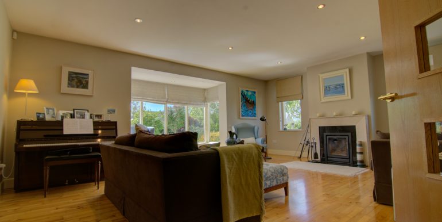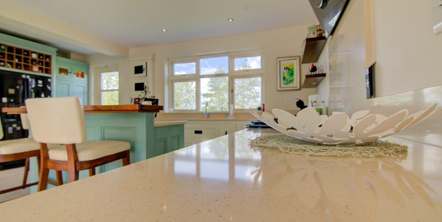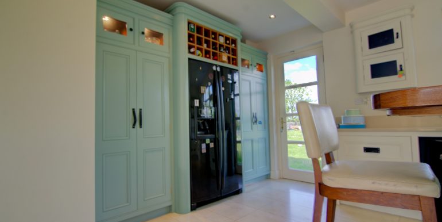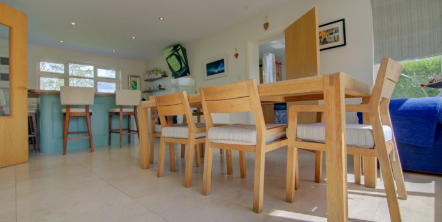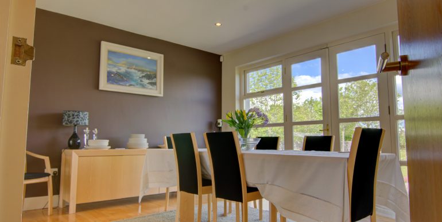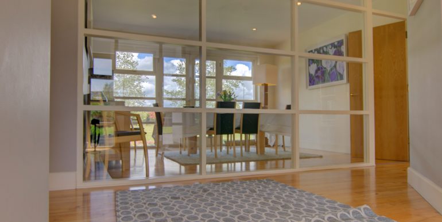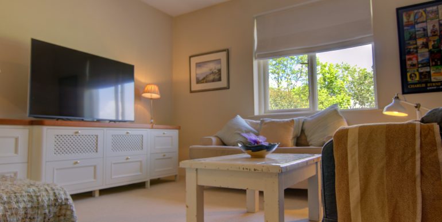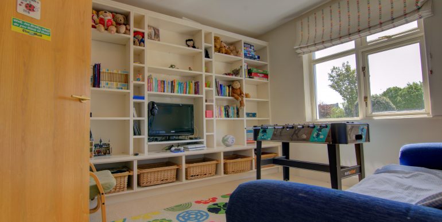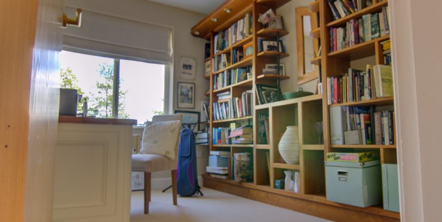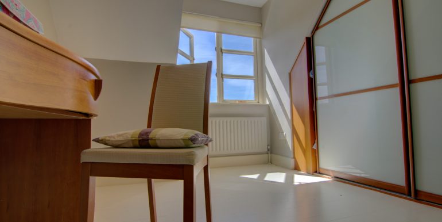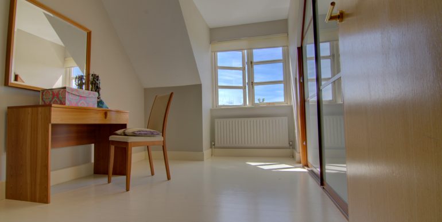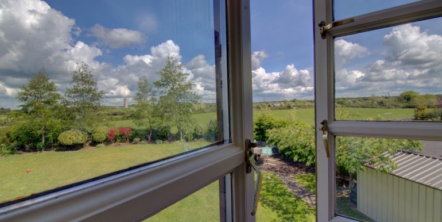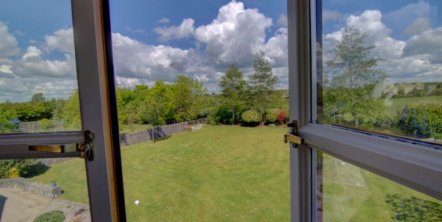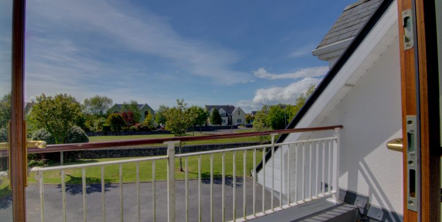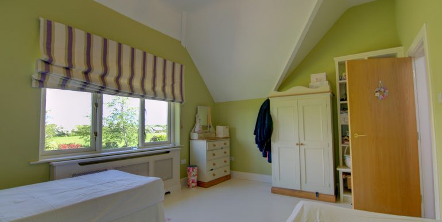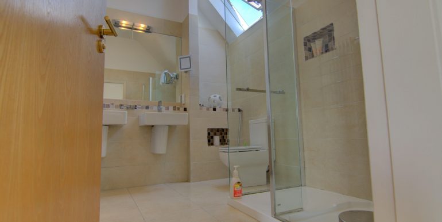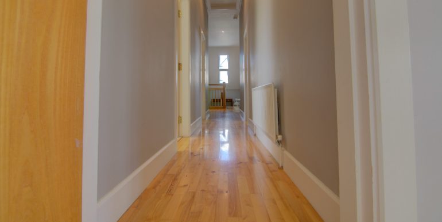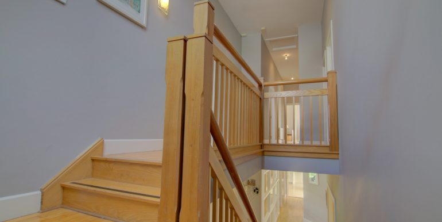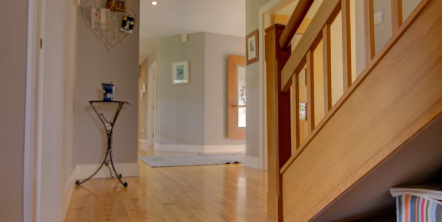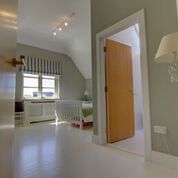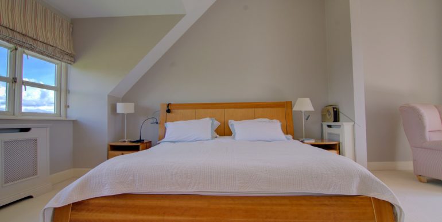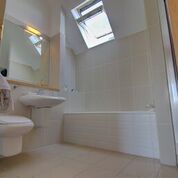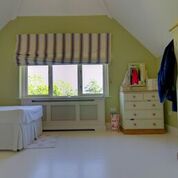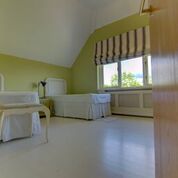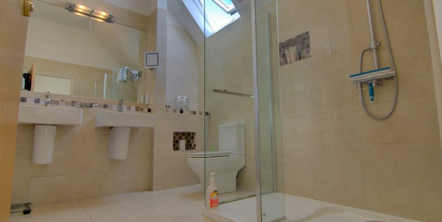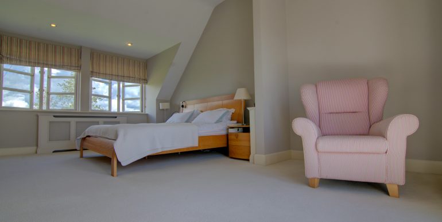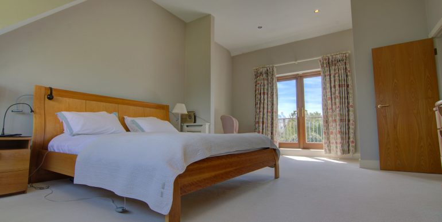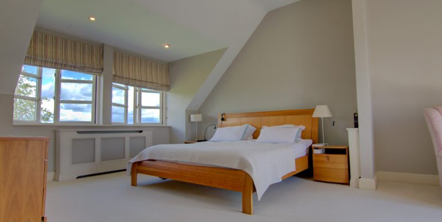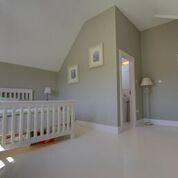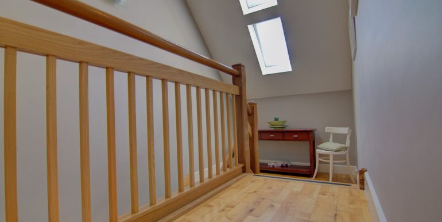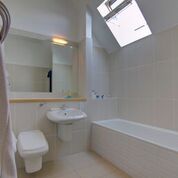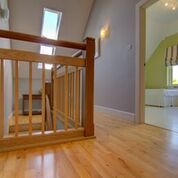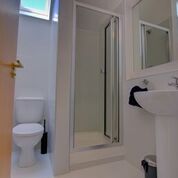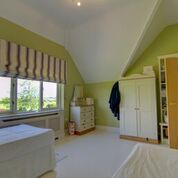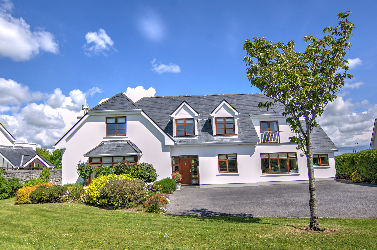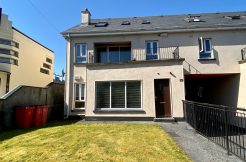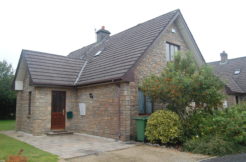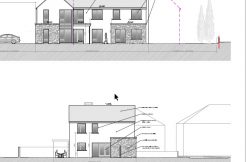SOLD €625,000 € - Detached, Residential, Single Family Home
12 The Parklands, Clarinbridge, Co Galway,

Overall Floor Area: 278.7 m2
Property Description
From driving through the impressive private entrance driveway, surrounded by stone clad walls, the discerning purchaser will undoubtedly be impressed with the mature manageable landscaped gardens.
On entering the property, the feeling of space is immediately apparent. The impact of the internal glass panelled walled dining room helps to add to the open plan feeling.
From the dining room there are patio doors leading out onto the paved patio area. The bright fully shelved playroom sits to the front of the house. You then come to a large carpeted fully fitted study complete with large desk and generous oak shelving.
The generously proportioned living room features a sandstone fireplace, marble insert and hearth. A large bright reading nook is positioned by the back-bay windows overlooking the landscaped rear garden.
The open plan kitchen and dining areas are designed to cater for the needs of a growing family, being well appointed to maximise the play of light and space. The vibrant kitchen units, cream granite worktops and crema marfil tiled floors contrast the muted tones throughout the rest of the house. A strategically placed island with granite and wood countertop stands between the kitchen and dining areas. Just off the kitchen are you will find a large utility area with granite worktops and plenty of built in units.
The ground floor also houses a guest WC with shower.
To the upper floor there are five large double bedrooms, each carpeted and three with en-suite. The master bedroom is located to the end of the house with windows both front and rear. It is a large room with dressing area and a luxuriously appointed fully tiled en-suite complete with double shower unit, two wash hand basins, large mirror and Velux window.
Each double bedroom is generously proportioned and overlooks either the front or rear garden. The large front (master) bedroom also boasts a large balcony with overlooks the front garden and common green area outside the house.
The floors in the house are either oak, crema marfil tiled or carpeted. The handcrafted staircase made from American oak. Muted wall colours, radiator covers, and roman blinds add to the airy feel in this beautiful home.
To the rear of the property the manicured lawns with landscaped garden is sure to impress. There are two patio areas, one with direct access from the dining room and a further separated raised area which takes full advantage of the afternoon sun. The addition of the steel framed garden shed, and additional bicycle shed make this an ideal family home.
NOTE: These particulars are not to be considered a formal offer. They are for information only and give a general idea of the property. They are not to be taken as forming any part of a resulting contract, nor to be relied upon as statements or representations of fact. Whilst every care is taken in their preparation, neither Gohery Properties nor the vendor accept any liability as to their accuracy. Intending purchasers must satisfy themselves by personal inspection or otherwise as to the correctness of these particulars. No person in the employment of Gohery Properties has any authority to make or give any representation or warranty whatever in relation to this property.
Features
- Easy access to M6 Motorway - Easy access Dublin and Galway
- Large site
- Underfloor heating
- Architecturally designed
- Central Heating
- Central Location
- Executive up market residential location
- High level of insulation
- Large feature windows allow passive solar gain
- Laundry Room
- Mature landscaped lawns
- Very quiet settled residential area
- Walk in condition

