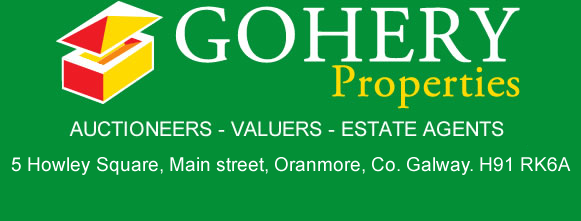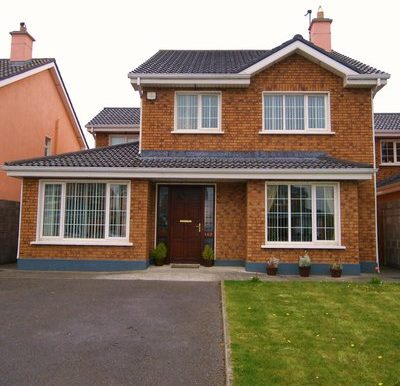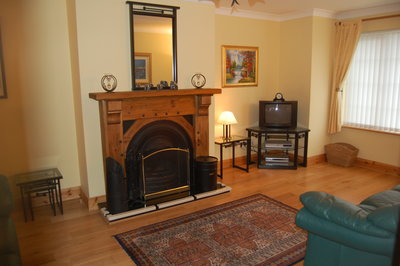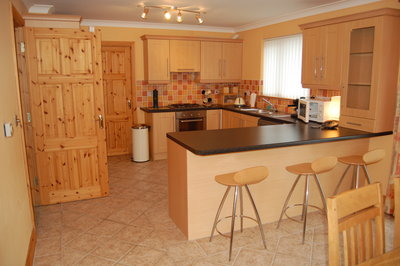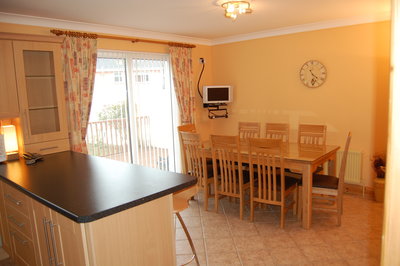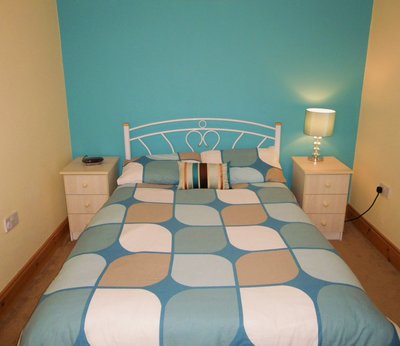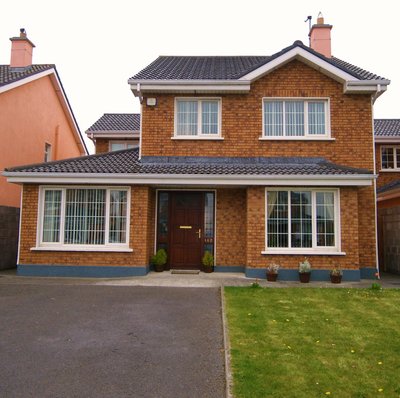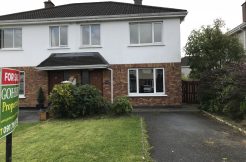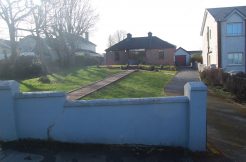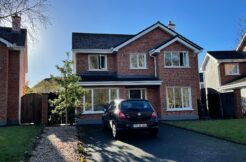SOLD €385,000 - Detached, Residential, Single Family Home
142 Bluebell Woods, Oranmore, Oranmore, Co. Galway
Overall Floor Area: 136.6 m2
Property Description
Bluebell woods is a family friendly estate situated in the heart of Oranmore Village.
142 Bluebell is a very comfortable four-bedroom family home which has been well maintained.
The ground floor is bright and airy with large kitchen/dining and patio doors leading out to decking overlooking the rear garden.
To the upper floor there are four bedrooms, each one with either carpet or wood flooring. The master bedroom is located to the back of the house overlooking the rear garden.
The floors in the house are a combination of timber, tile and carpet.
West facing sun drenched rear garden
Measurements:
| Ground Floor | |
| Living room | 16.7 x 11.2 |
| Bay Window | 6.10 x 2.0 |
| Kitchen/Dining Room | 21.8 x 11.6 |
| Utility | 10.6 x 5.11 |
| Toilet | 5.3 x 5.3 |
| Garage / Study | 14.6 x 8.7 |
| First Floor | |
| Bedroom 1 | 12.2 x 11.8 |
| En-Suite | 8.2 x 4.1 |
| Bedroom 2 | 12.7 x 9.10 |
| Bedroom 3 | 9.0 x 8.2 |
| Bedroom 4 | 11.6 x 8.6 |
| Bathroom | 7.11 x 6.6 |
Property Features
Features
- Village centre location
- Easy access to M6 Motorway - Easy access Dublin and Galway
- Central Heating
- Central Location
- Executive up market residential location
- Fire Place
- Gas Central Heating
- Lawn
- Security Alarm
- South westerly rear aspect
- Stira Stairs to partially floored attic area
- Very quiet settled residential area
