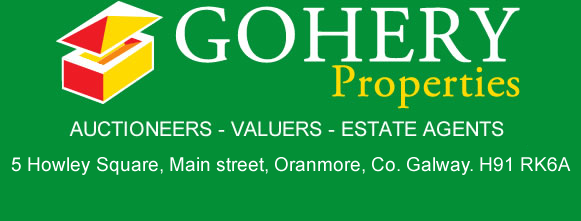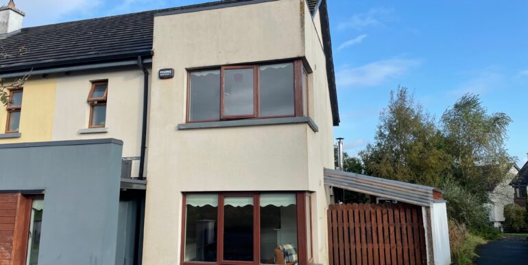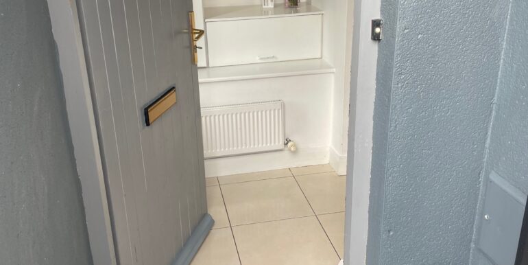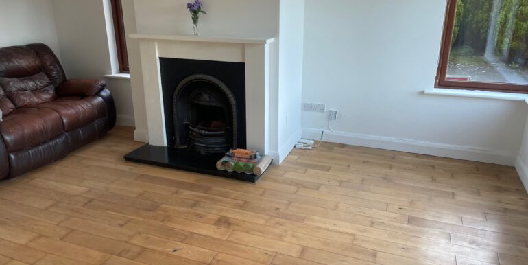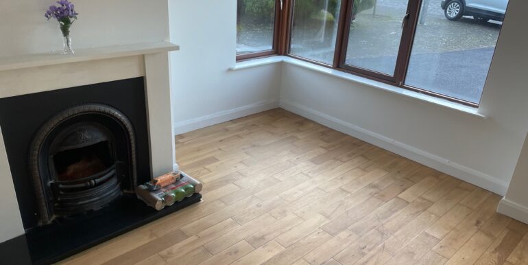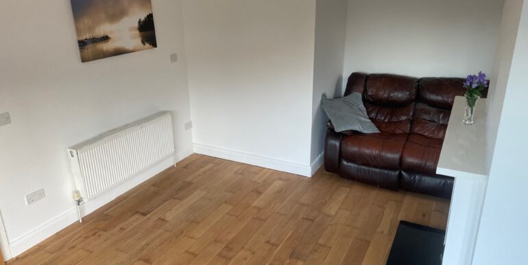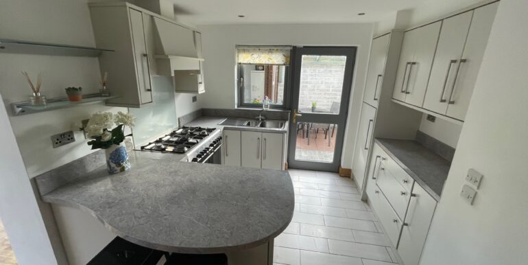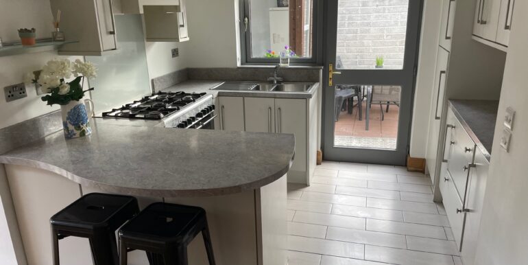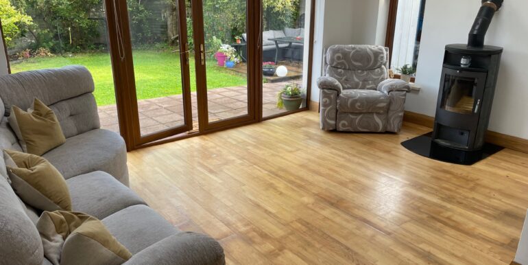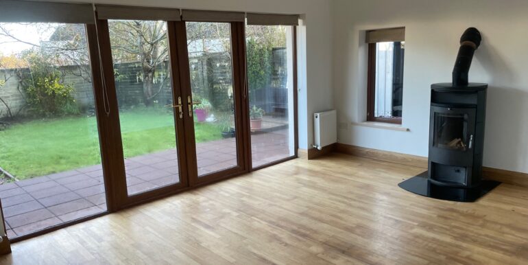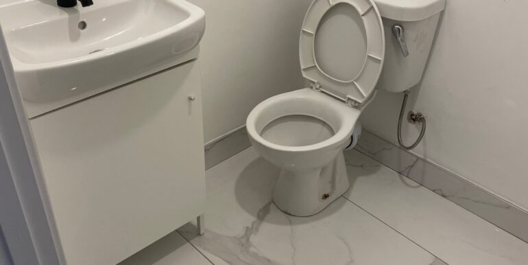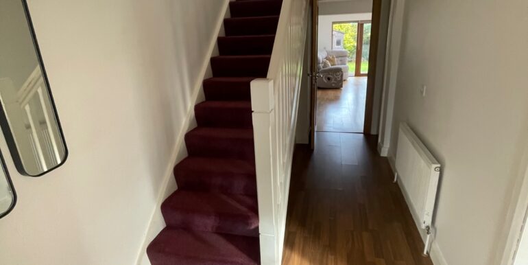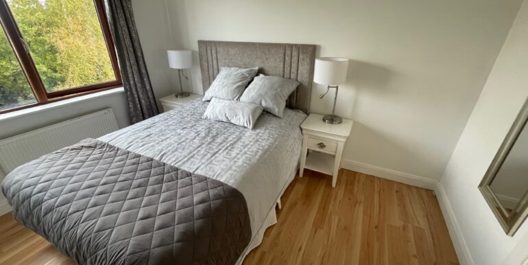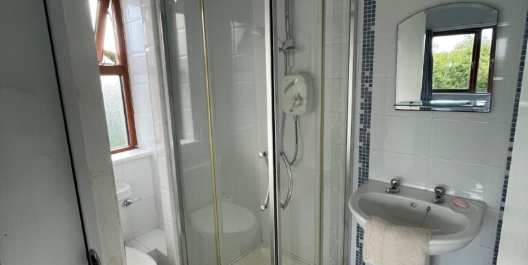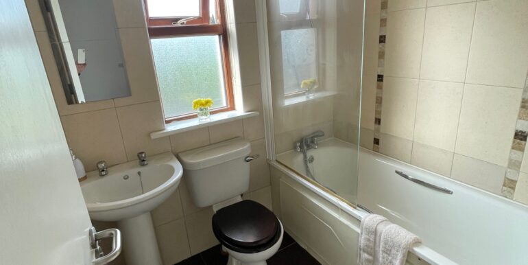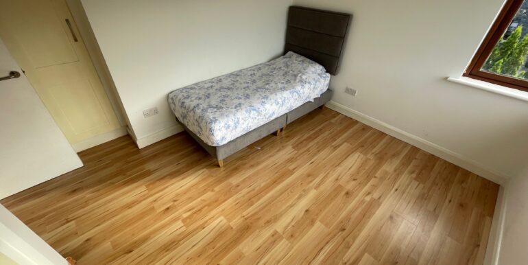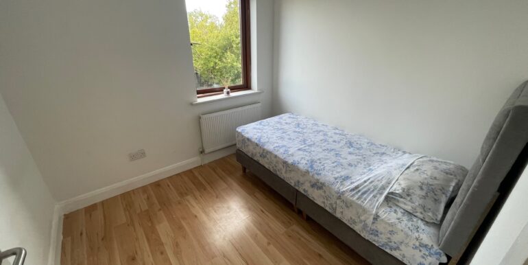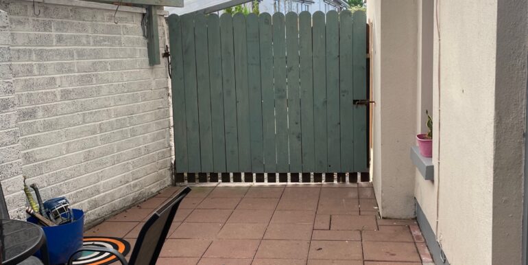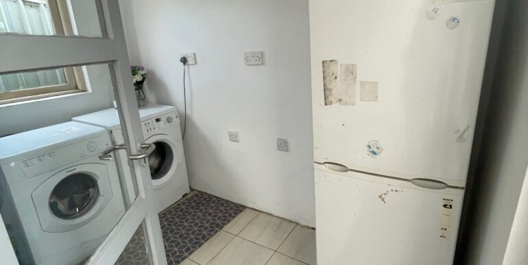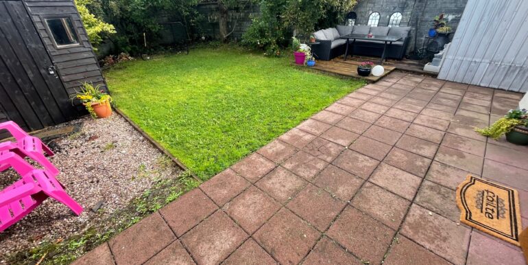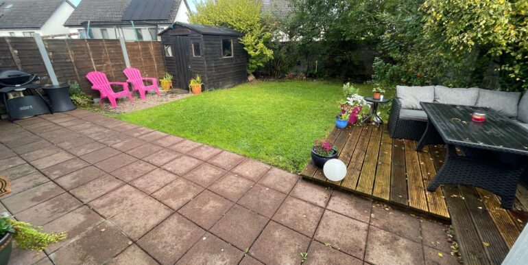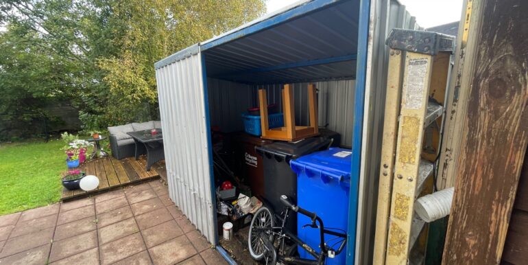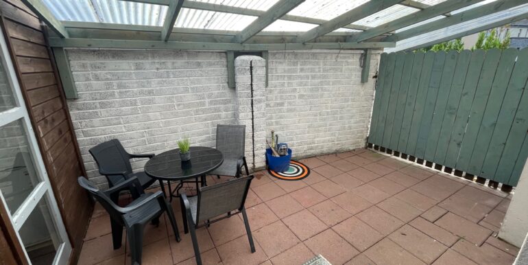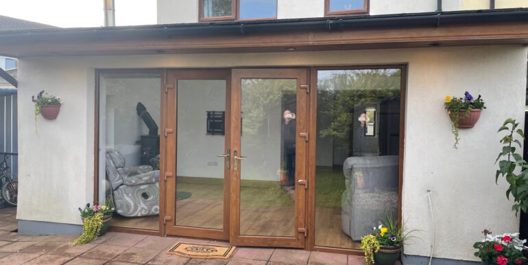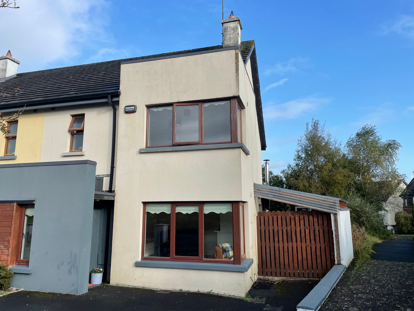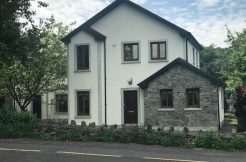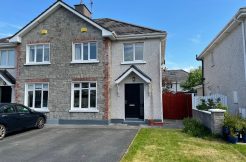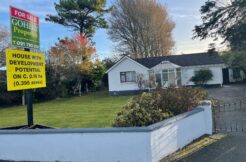SALE AGREED €310,000 - Residential, Semi-detached
46 Páirc Na Habhainn, Athenry, Co. Galway, H65FP80
3 Bed
2 Bath
115 m²
Semi-D
Description
- Sale Type: For Sale by Private Treaty
- Overall Floor Area: 115 m²
Gohery Properties are delighted to bring to the market this exceptional 3-bedroom semi-detached family home which is superbly presented and very conveniently located in the heart of Athenry. Built in 2008, the house extends to c. 115.47 sq. mts. (1,255 sq. ft.) and exudes quality from start to finish – the house was 1st occupied by the current owners and was completed to exacting standards – The home has spacious and adaptable accommodation including entrance porch / hall, Lounge with solid timber flooring and feature open fireplace, open plan kitchen / Dining through to beautiful living area including feature stove. The external utility area allows easy access from the kitchen out to the rear of the dwelling. The guest toilet completes the internal ground floor accommodation. To the first floor we have 2 double bedrooms, 1 having ensuite bathroom and remaining bedrooms having access to the main bathroom. This house is being presented in excellent condition and has been internally decorated to a very high standard with excellent quality fixtures and fittings. The property is certified with a B 3 BER Certificate, heated by Gas Central Heating and a solid fuel stove with back boiler linked to the heating for hot water.- Double glazed PVC windows feature throughout. The property is roofed with concrete tile, plaster façade and the property is connected to mains water and sewer. Accommodation (Dimensions in mts) Entrance porch Entrance hall 4.76 x 1.98 Livingroom 5.09. x 3.96 Lounge 5.8 x 3 Kitchen / Dining 5 x 3.46 External Utility 3.4 x 5 Guest W.C. First floor Bed 1 3.84 x 3.62 Ensuite Bed 2 2.6 x 2.54 Bed 3 4 x 3.3 Main bathroom 1.93 x 1.7 Total area – 115.47 sq. mts (1,255 sq. ft.) BER – B 3. We recommend early viewing of this property to appreciate the level of finish, attention to detail and the many extras this beautiful family home has to offer.
Property Features
- Quality 3-bedroom property with 1 en-suite bedroom
- Athenry allows easy access to Motorway and tain line – easy access Galway, Dublin and is close to Oranmore and Loughrea – Ballinasloe and Athlone very
- Private, covered breakfast patio area
- B 3 BER so qualifies for green mortgage
- Quality fitted kitchen with large external utility room
- A stroll to schools, shops, town centre, railway station, Kenny Park (GAA), Just 1 minute from M6 motorway by car
