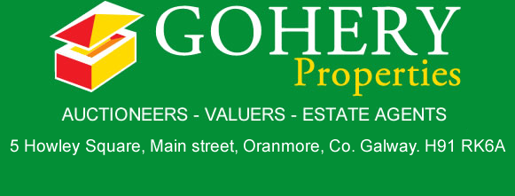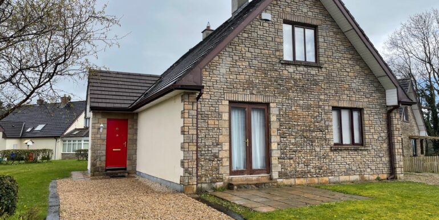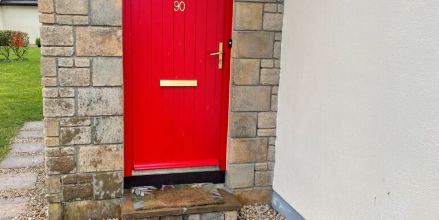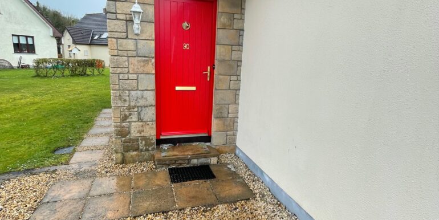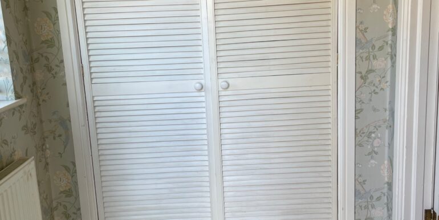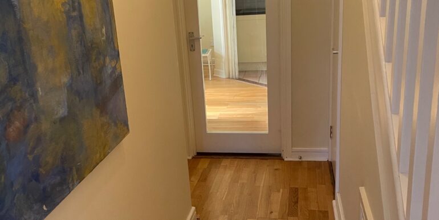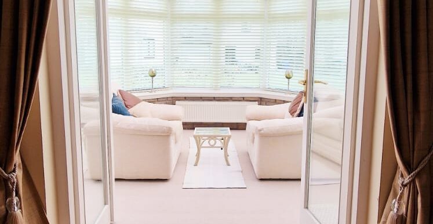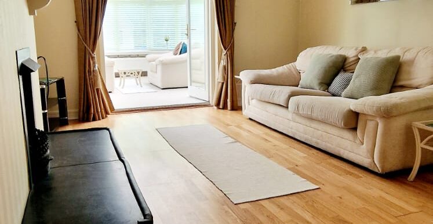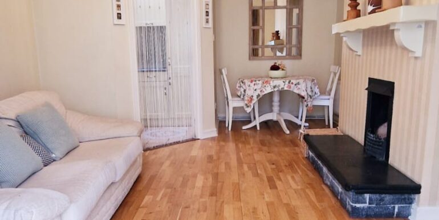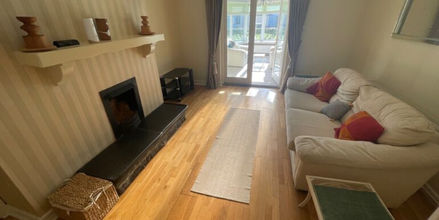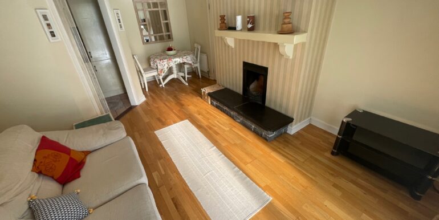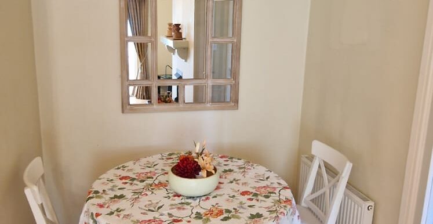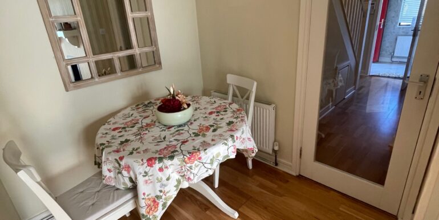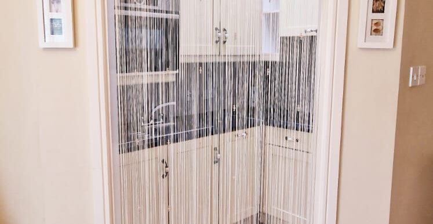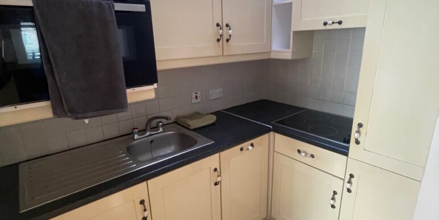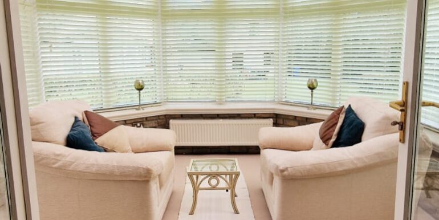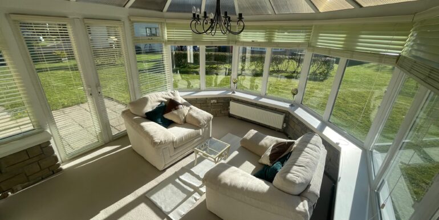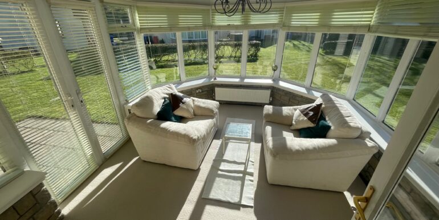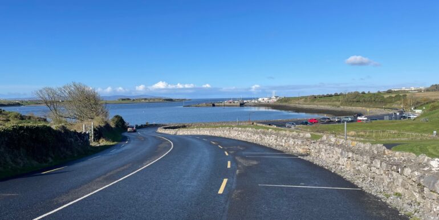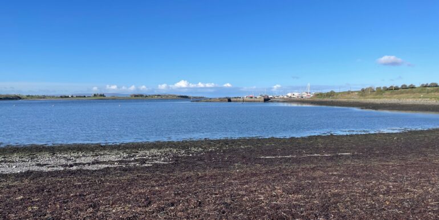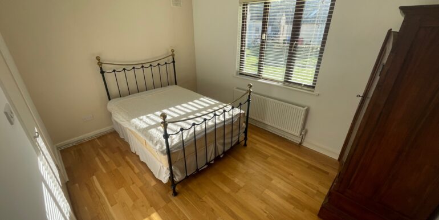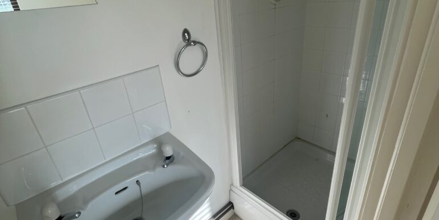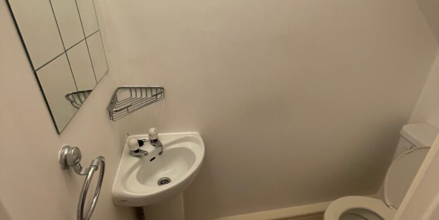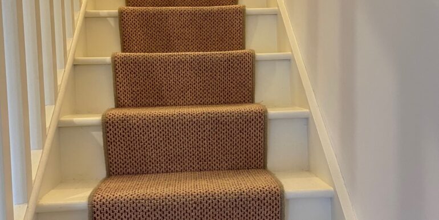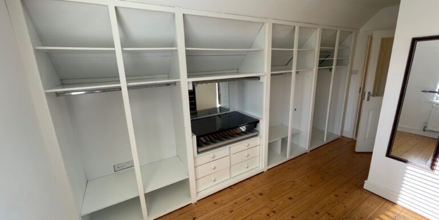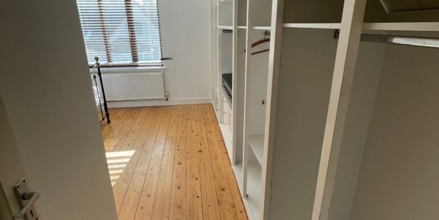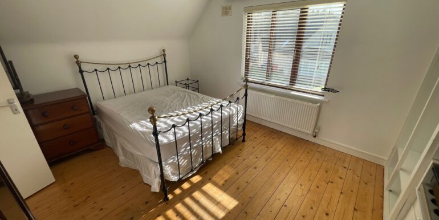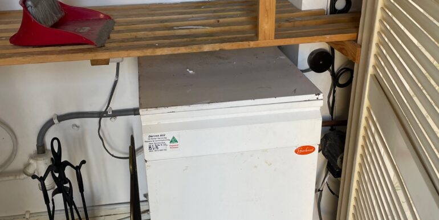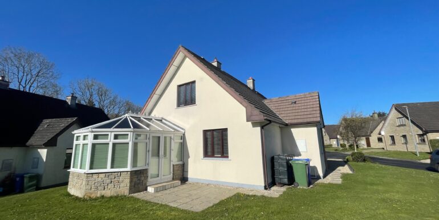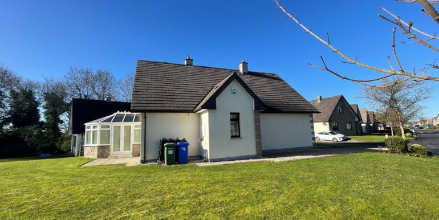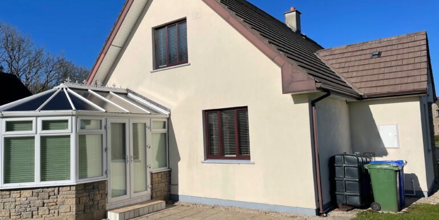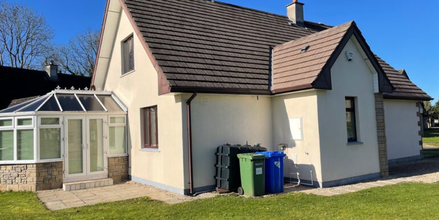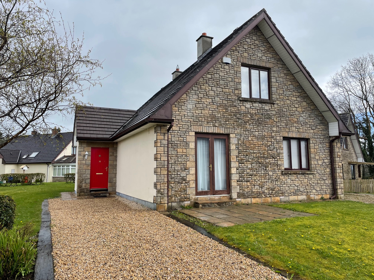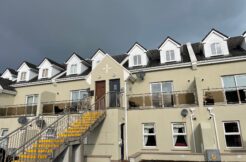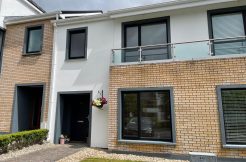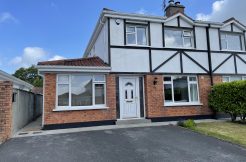SOLD €255,000 €
90 Renville Village, Oranmore, Co Galway H91 HW3Y
A most charming and exceptionally well maintained 2 Bed Home set in a mature Open Plan Tranquil Setting – No. 90 is a 2 Bedroom Semi-Detached Dormer style property, located in the exclusive Renville Village Development which is a collection of 144 detached and semi-detached houses, built beside Galway Bay Golf Club. Built in the mid 1990’s, This residence has the benefit of a LARGE GARDEN AREA, CONSERVATORY EXTENSION AND OIL FIRED CENTYRAL HEATING. Located a mere 5 -minute drive to the thriving village of Oranmore and twenty minutes to Galway city centre. The accommodation extends to 88.48 sq m and comprises entrance porch with storage, entrance hall, open plan kitchen, living and dining room; conservatory, ground floor double bedroom with en-suite – guest toilet, To the first floor we have the large master bedroom with en-suite and a shelved hot press. The heating is oil fired central heating with the added comfort of an open fireplace in the main living area which would be ideal for an insert stove. Rinville Park and playground are adjacent to the house. The nearby Rinville Sailing Club is a thriving sports venue for sailing enthusiasts and the golf club is open to the public offering restaurant and bar services all year round – This residence is located in a quiet cul de sac approximately 2/3rds into the estate – with private parking in the front driveway. The annual Management fees are €673.79 which cover public liability insurance on common areas, refuse collection and maintenance of the common area. This home is an excellent starter home and represents excellent value for money. #90 Renville Village is a beautifully presented, two bedroom semi-detached with conservatory extension, large site and oil-fired central heating. Immediate Viewing is highly recommended.
We recommend early viewing of this property to appreciate the level of finish, attention to detail and the many extras this beautiful family home has to offer.
Accommodation
Ground Floor:
Entrance Porch,
entrance Hall :
Living Room: Open fireplace
Kitchen: W/C under stairs:
Bedroom 1: Double Room with ensuite shower room
FIRST FLOOR
Landing: Bedroom 2: Double Room with ensuite shower room (electric shower).
GARDEN Parking area with open plan garden with mature hedges.
Mgt Fees – €673.79 P.a.
Total area – 953 sq ft.
BER – D1
