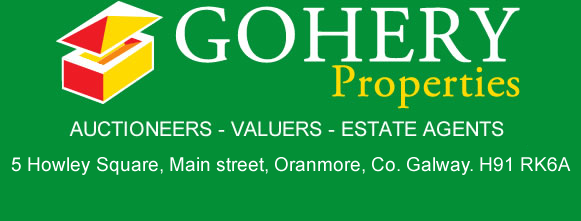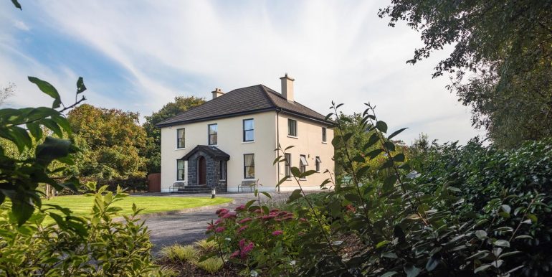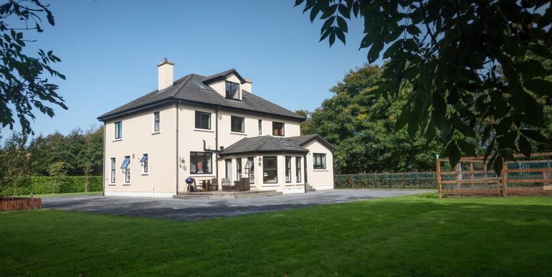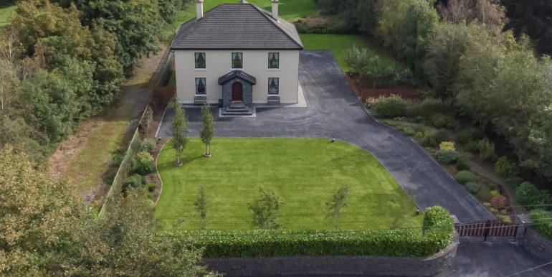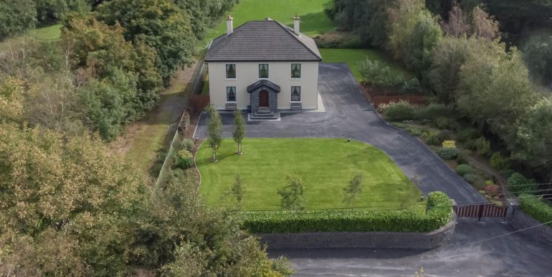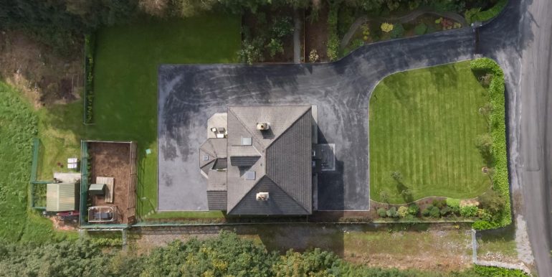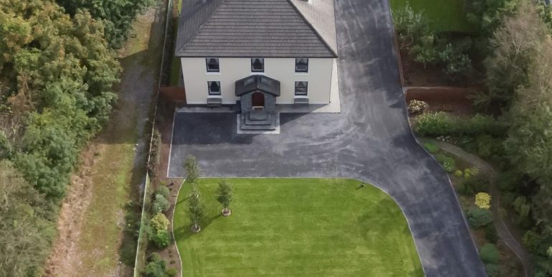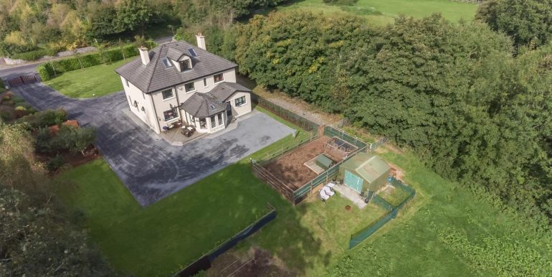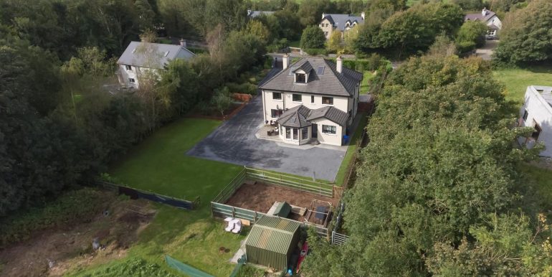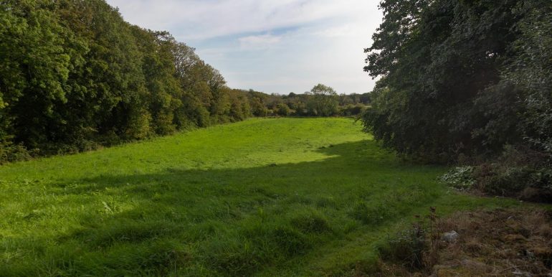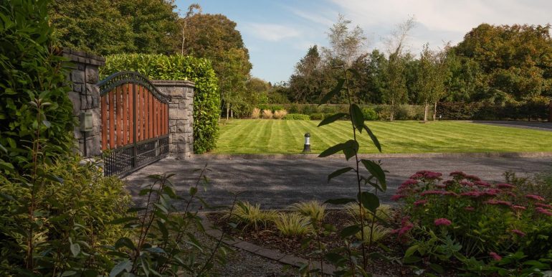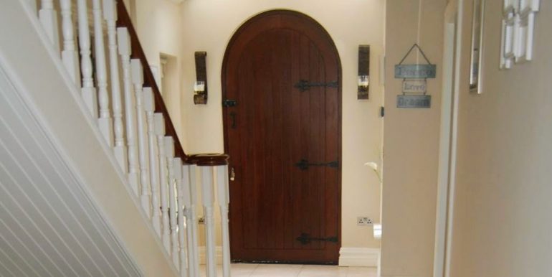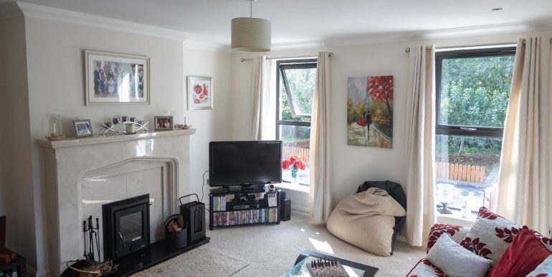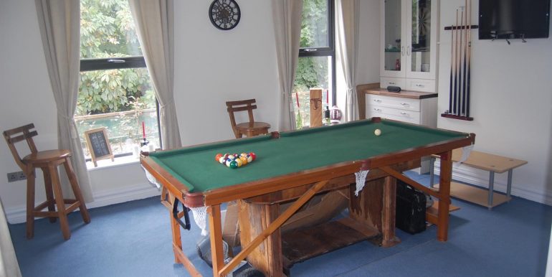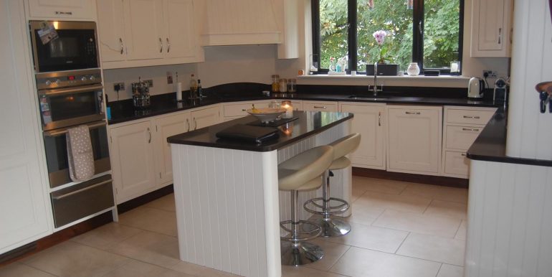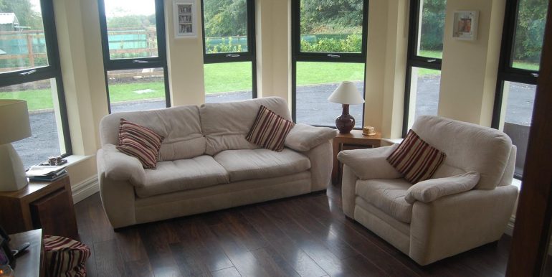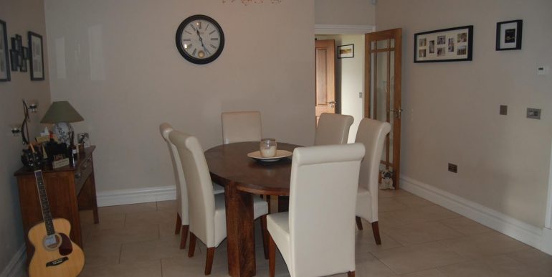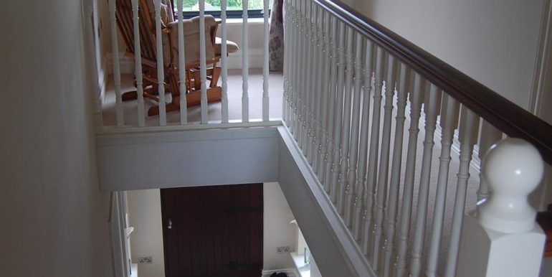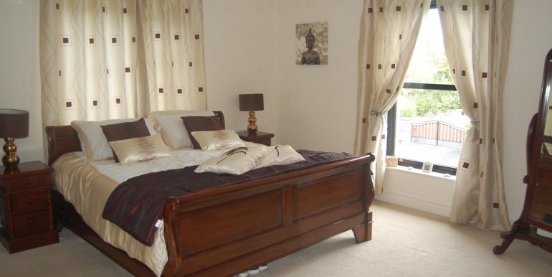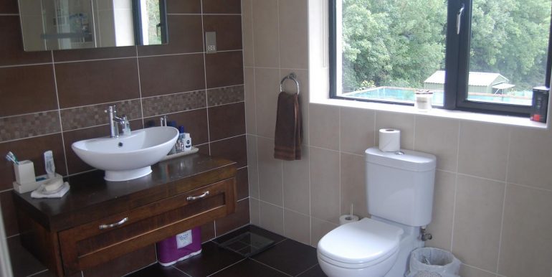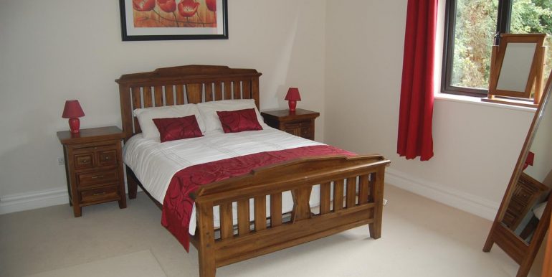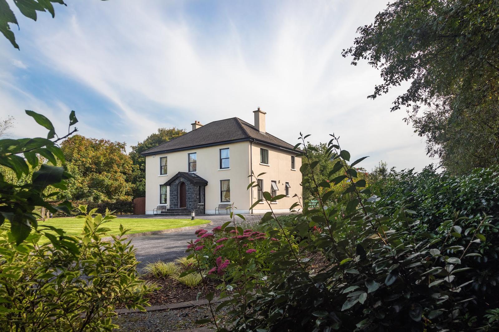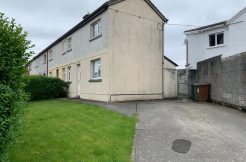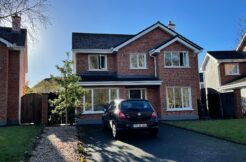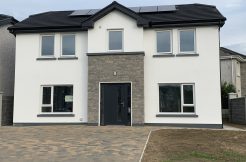Stradbally East, Clarinbridge, Co. Galway H91 A78K
For Sale by Private Treaty
Overall Floor Area: 264 m2
Gohery Properties are delighted to offer for sale this spacious modern detached home constructed in 2007.
Built to exacting standards, this property sits on a south facing, tree lined, mature site of 0.6 acres (with potential to increase that to total site area of 2.23 acres)
Features such as feature entrance hallway, Geo-thermal heating, hollow core floors to first floor, underfloor heating, 4 bed and 4 bath and potential to have a further 2 bedrooms and bathroom or a master suite to the third floor all add to the spacious accommodation which includes on the ground floor a spacious main entrance hall, main reception room, large kitchen dining, reception 2, study/office/ playroom, utility, guest W.C., and bedroom – first floor includes 3 bedrooms and 4 bathrooms (3 ensuite) with the master having a walk in wardrobe through to the mater en-suite.
The entrance is via electric gates to the stone wall and shrubbed front boundary wall – with driveways to front and rear of the property. Currently the rear garden includes and hen house and dog run – both finished with strong attention to detail which reflects the finishes throughout the property.
- “A” rated modern detached home
- Rare opportunity to acquire a modern detached home in this sought after location
- Large site of 0.6 acre with South facing rear aspect and great privacy provided by the tree lined boundaries
- High levels of insulation, Geo – thermal heating, hollow core floors to first floor
- Spacious accommodation allows for 2 receptions, large open plan kitchen dining and separate office / playroom and a bedroom all to ground floor
- Master bedroom suite includes walk in wardrobe and large bathroom
- Large second double bedroom with spacious ensuite
- Bed 3 is a large double with provision for en-suite
- Attic floored and serviced ready for 2 possibly 2 bedrooms and a bathroom or one last master bedroom suite
- Located in an area with emphasis on long term family homes of similar qualities
Main entrance hall – 6.3 x 2.62 – Feature entrance and stairs – tiled floors
Main reception – 5.13 x 4.7 – Bright room with insert stove
Kitchen / Dining – 8.65 x 4.31 – Attractive fitted kitchen with built in appliances
Study / Playroom – 3 x 3- Just off kitchen – ideal for playroom or those working at home
Sun lounge – 4 x 3.52 – facing south – ideal sun trap which leads onto decking
Utility – 4.13 x 3.42 – Lots of built in storage
Bed 1 – 4.7 x 4.7 – Spacious bedroom to ground floor
First Floor
Master bedroom suite – 5 x 5 + (5 x 3.36) Includes walk in wardrobe and fully tiled well finished en-suite
Bed 3 – 5 x 3.75 – Large double room with en-suite
Bed 4 – 4.9 x 3.96 – Large double with en-suite
Main Bathroom – Modern finish
Attic – Stairs will be fitted to attic to allow full development of 2 / 3 rooms either as a full master suite with bathroom and large walk in wardrobe or as 2 further bedrooms and a bathroom
VIEWING AVAILABLE BY APPOINTMENT ONLY – CALL MARTIN GOHERY TODAY FOR VIEWING DETAILS
