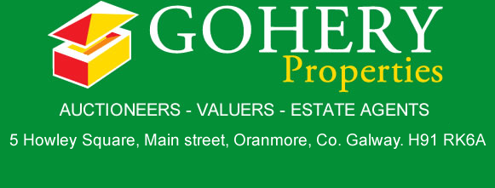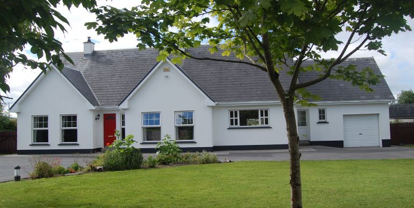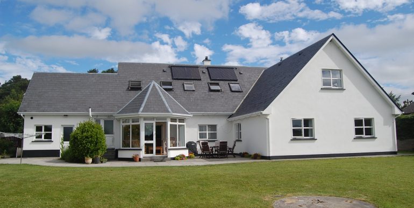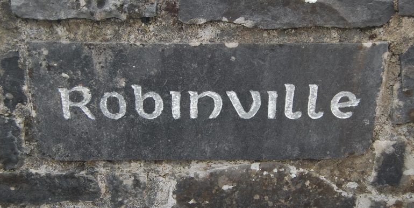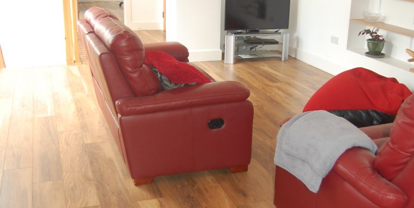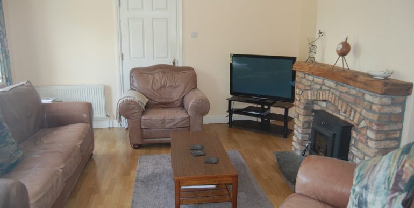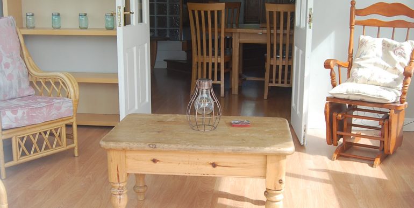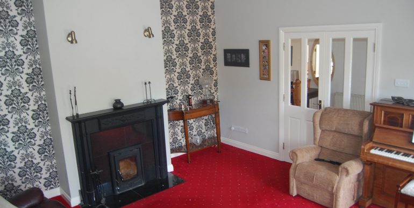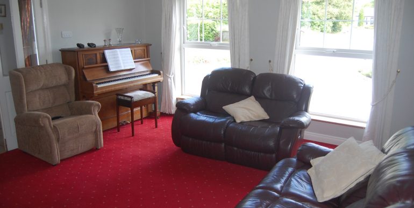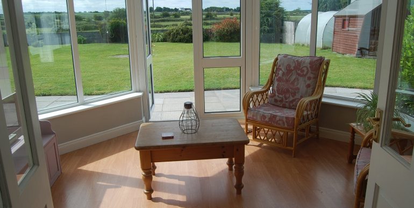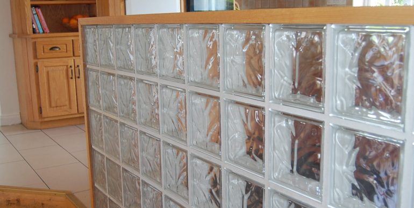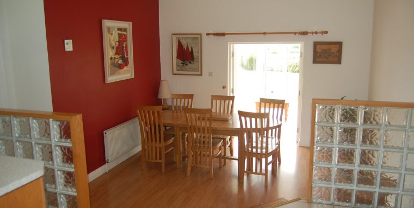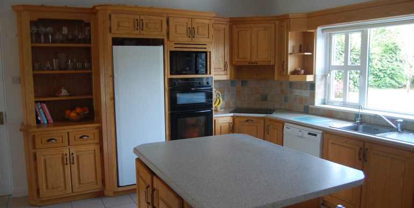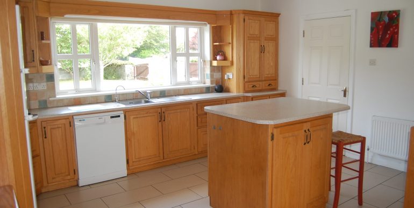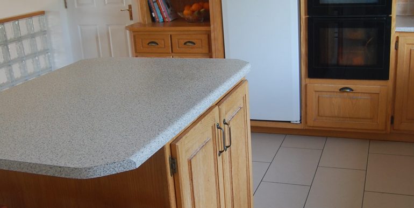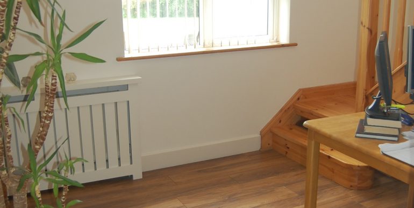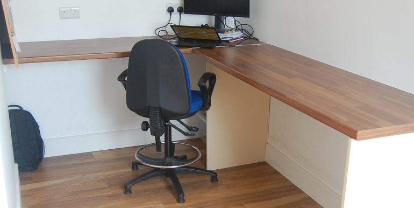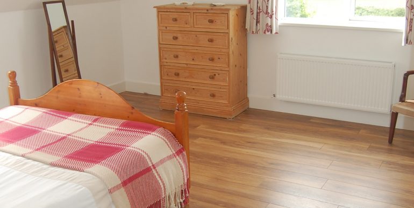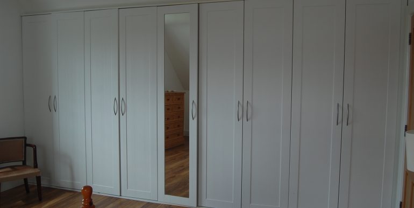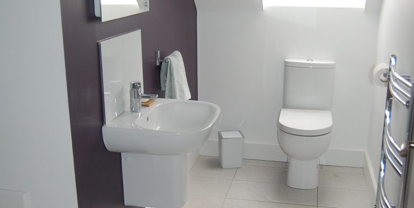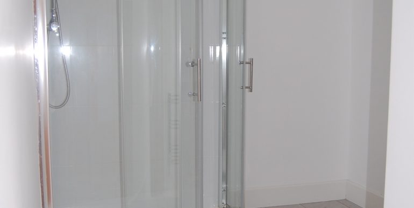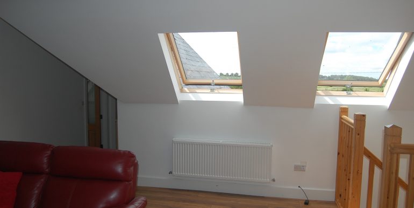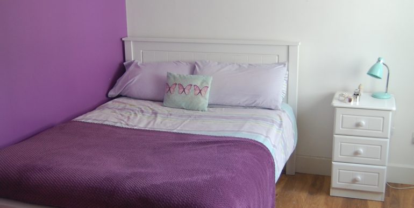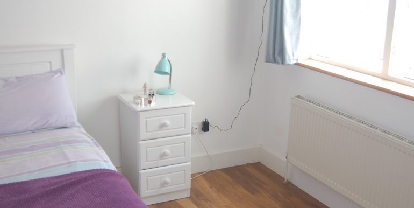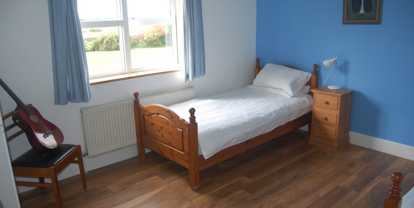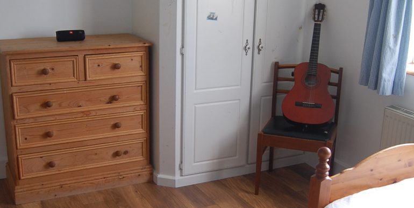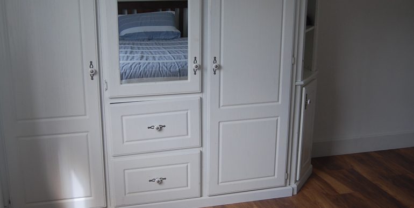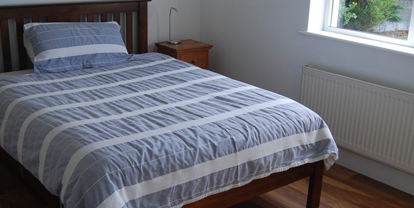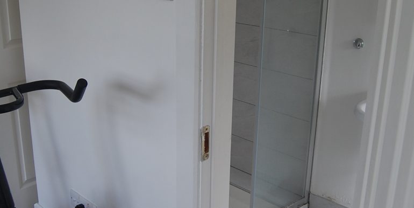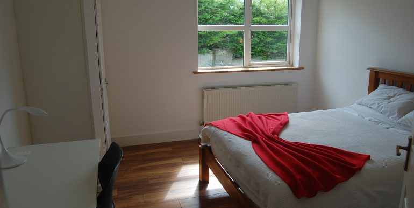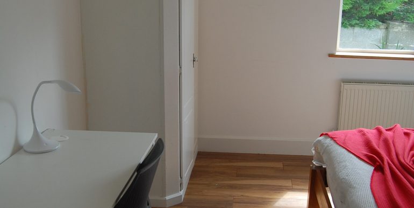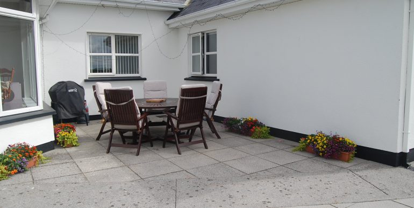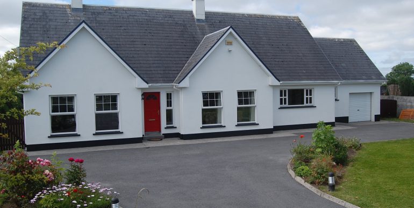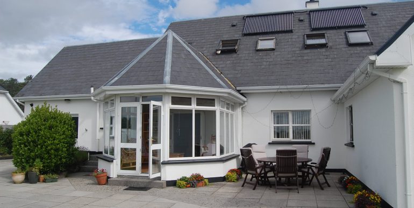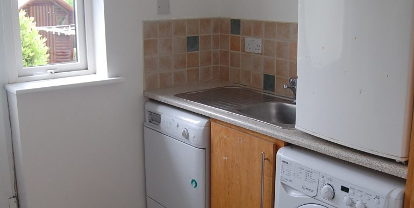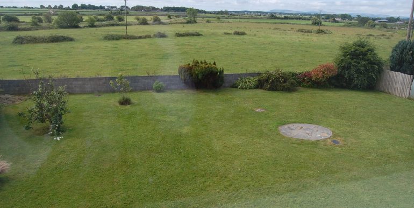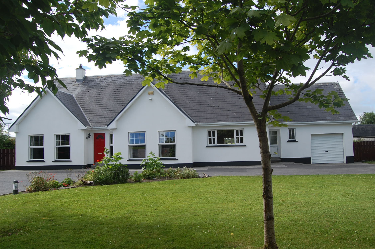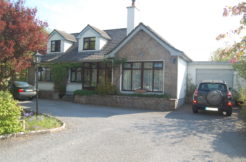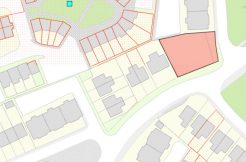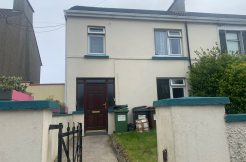SOLD €550,000 - Residential, Single Family Home
Robin Ville, Moyveela, Oranmore, Co. Galway
Description
- Sale Type: For Sale by Private Treaty
- Overall Floor Area: 337 m²
Gohery Properties are delighted to bring to the market this exceptional 5-bedroom detached, architecturally designed family home which is superbly presented with beautiful manicured landscaped gardens totaling 0.17 ha (0.42-acre) site. Both front and rear gardens are level and lawned with mature shrub line boundaries to both sides. Built in 2001, the house extends to c. 337.3 sq. mts. (3,631 sq. ft.) and exudes quality from start to finish – the house was built by the current owners to exacting standards. This beautiful family home will be very appealing to the mid to large family that need internal space and large gardens – and the flexibility to benefit from fibre broadband allowing you to work from home in the fully fitted first floor office. Located just 5.3km from Oranmore and 7km from Athenry, this quality family home offers unrivalled access to Oranmore (Shops, schools, transport links) and Galway City which is located a mere 15 minutes away – The home has spacious and adaptable accommodation including entrance hall with feature tiled hallway, sitting room, open plan kitchen / Dining through to sunroom and directly out to south facing patio and rear garden. The utility area allows easy access from the kitchen out to the rear of the dwelling and allows garage access. In addition to the 2 reception rooms on the ground floor, the property includes 4 bedrooms and 5 bathrooms and an office area all to the ground floor – the office / lobby to the first floor brings you up to a spacious open plan family area – this area has immediate access to a study, home office main bathroom and large double bedroom. This house is being presented in show-house condition with excellent quality fixtures and fittings. The property is certified with a B 2 BER Certificate, heated by Gas Fired Central Heating and a solid fuel stove in each of the 2 living areas. Double glazed PVC windows feature throughout. The property is roofed with natural slates and the property is serviced by its own septic tank for sewerage Outside the grounds are mature and manicured with tarmac driveways and ample space for car parking. Oranmore is 5.3 km – Athenry Golf club 0.5 km – the intersection with the M6 at Junction 19 is less than 10 minutes away. We recommend early viewing of this property to appreciate the level of finish, attention to detail and the many extras this beautiful family home has to offer.
Property Features
- A spacious, architect designed family home
- B 2 Energy rating
- Boasts 5 double bedrooms
- Easy access to motorways and a short commute to Athenry, Oranmore and Galway City
- 0.17 ha (0.42-acre) site with mature shrub line boundaries
- Total area is 337.3 sqm (3,631 sq ft)
- SOUTH FACING REAR GARDEN
- 5.3 km to Oranmore – 0.5 km from Athenry golf club Galway 15 mins; Access to M6 less than 10 mins
Features
- 5 bedrooms
- Solar Panels fitted
- A2 BER rating
- Connected to Fibre broadband
- Quaint country setting
- In excellent condition and ready to walk in to.
- South facing private rear garden
- Central Heating
- Executive up market residential location
- Gas Central Heating
- Solar Panels to roof allowing constant hot water
- Very quiet settled residential area
- Walk in condition
